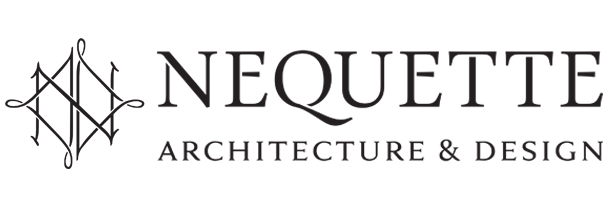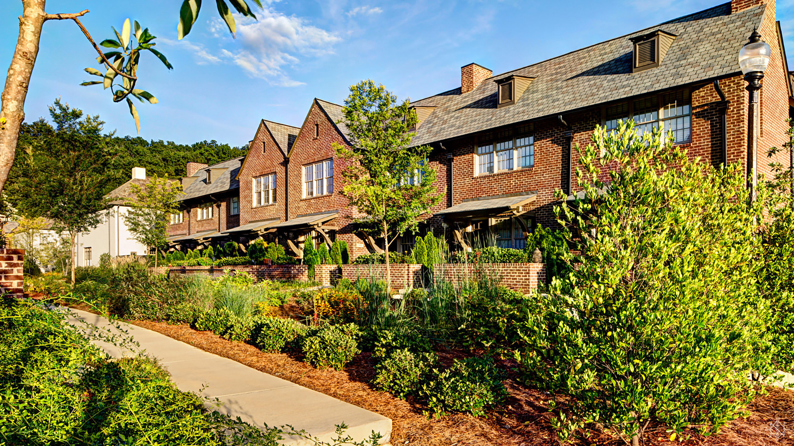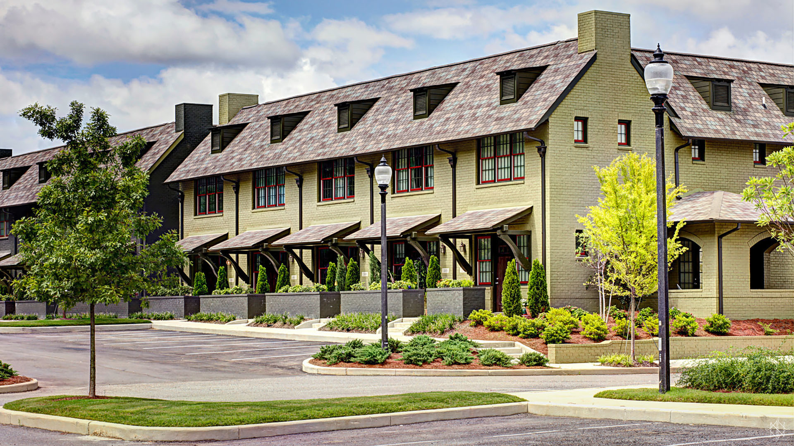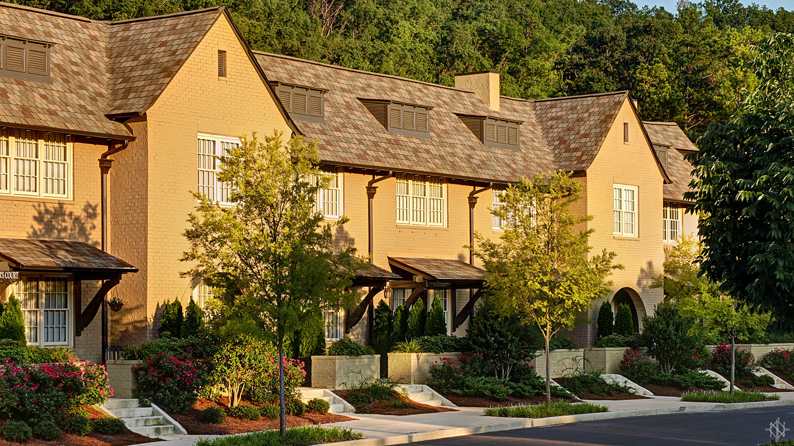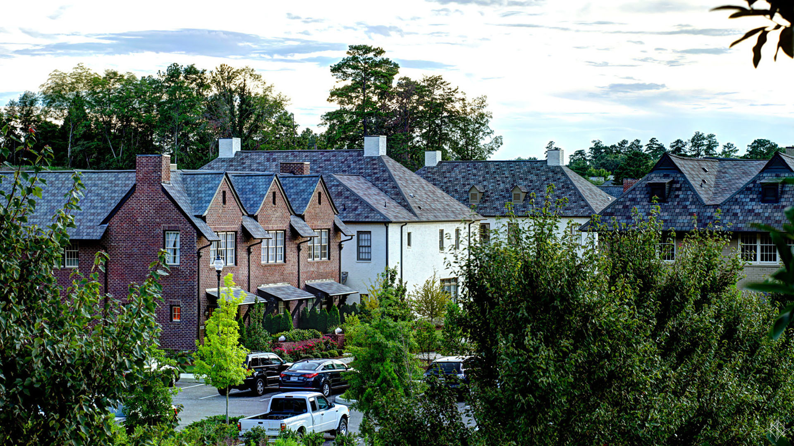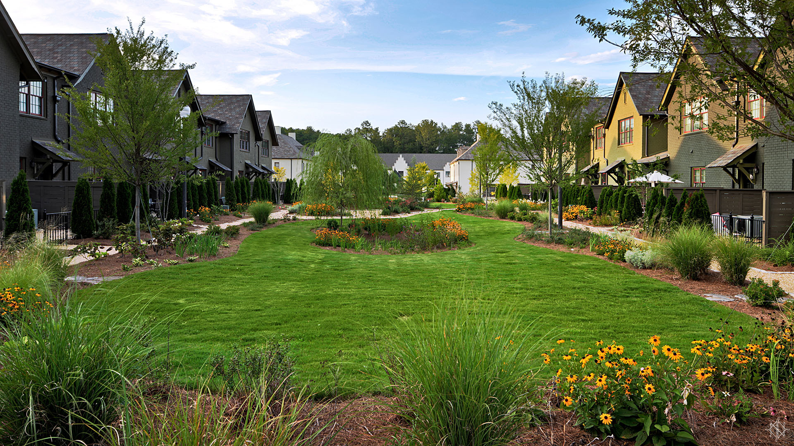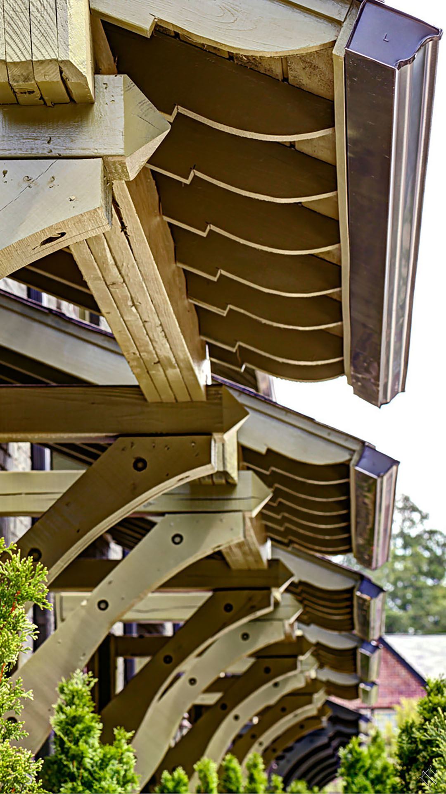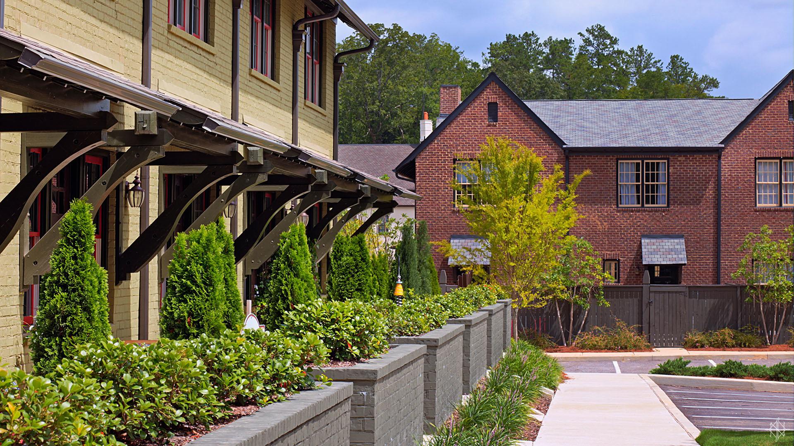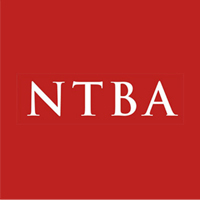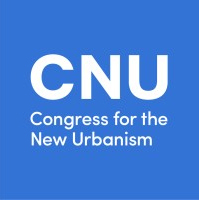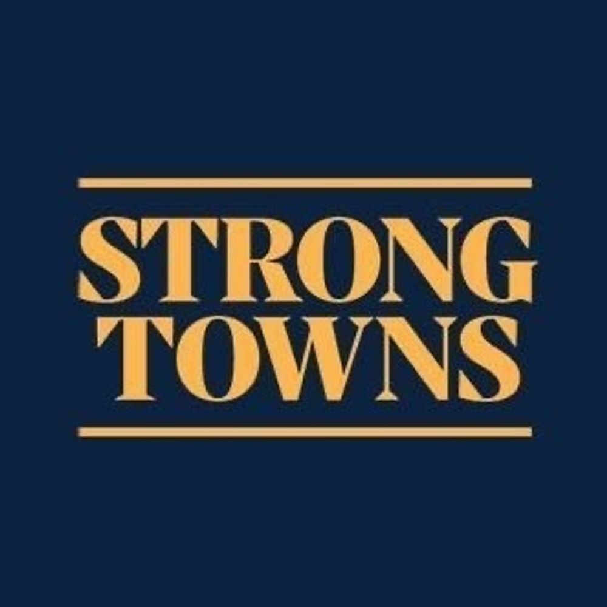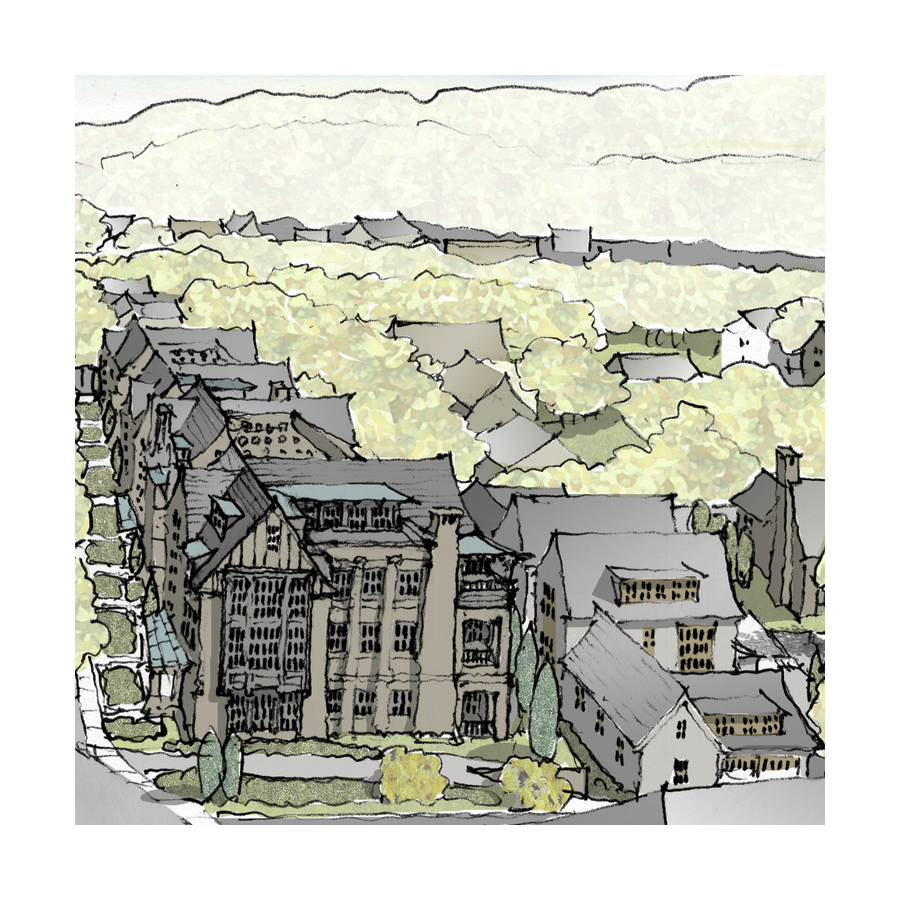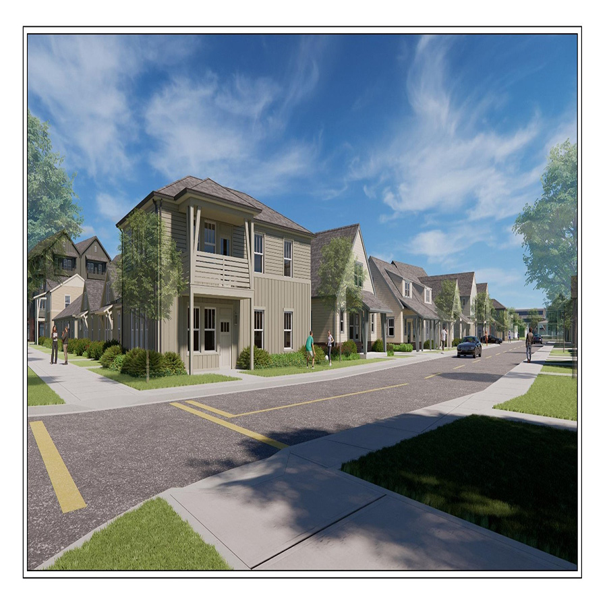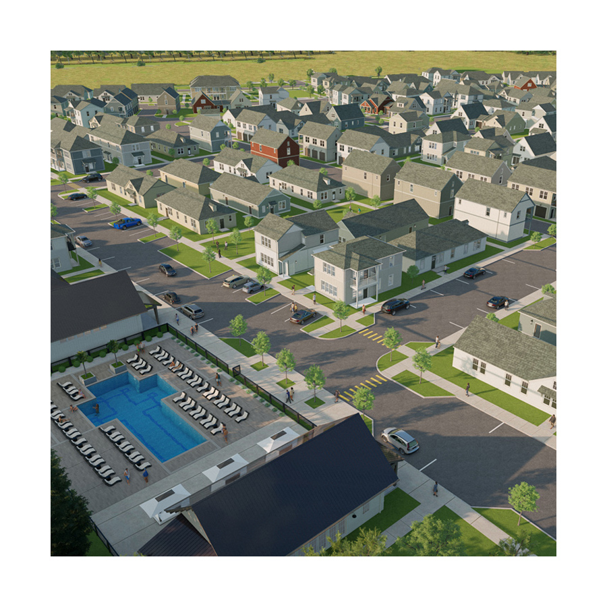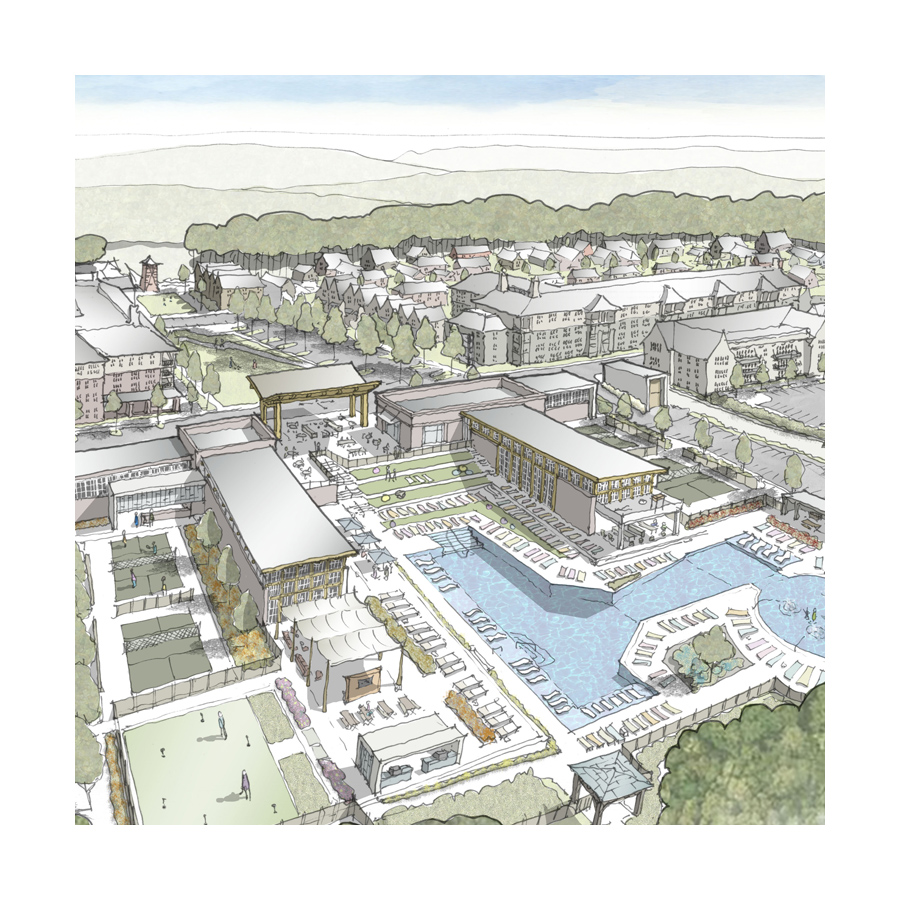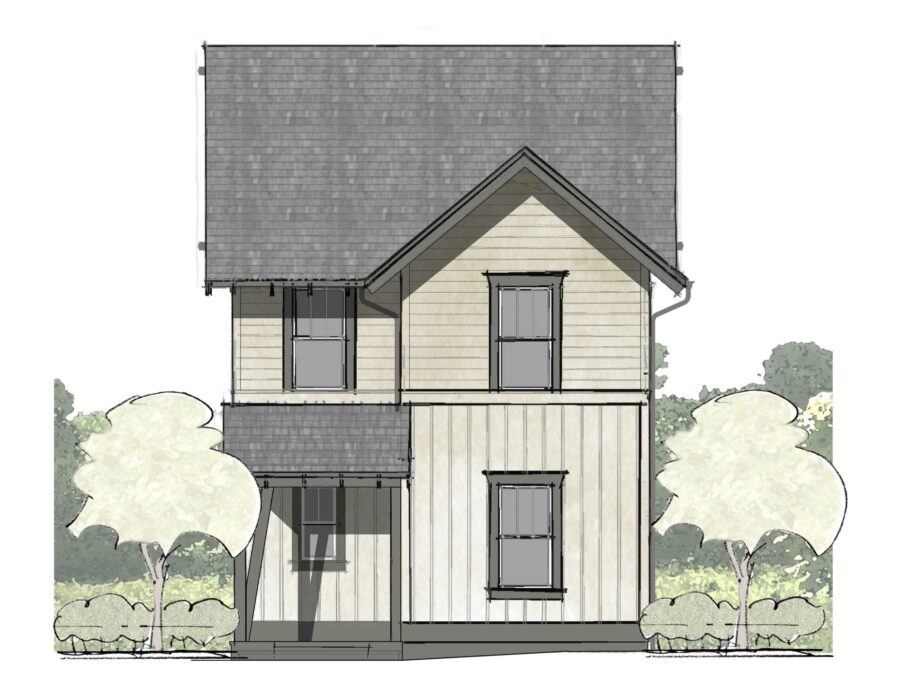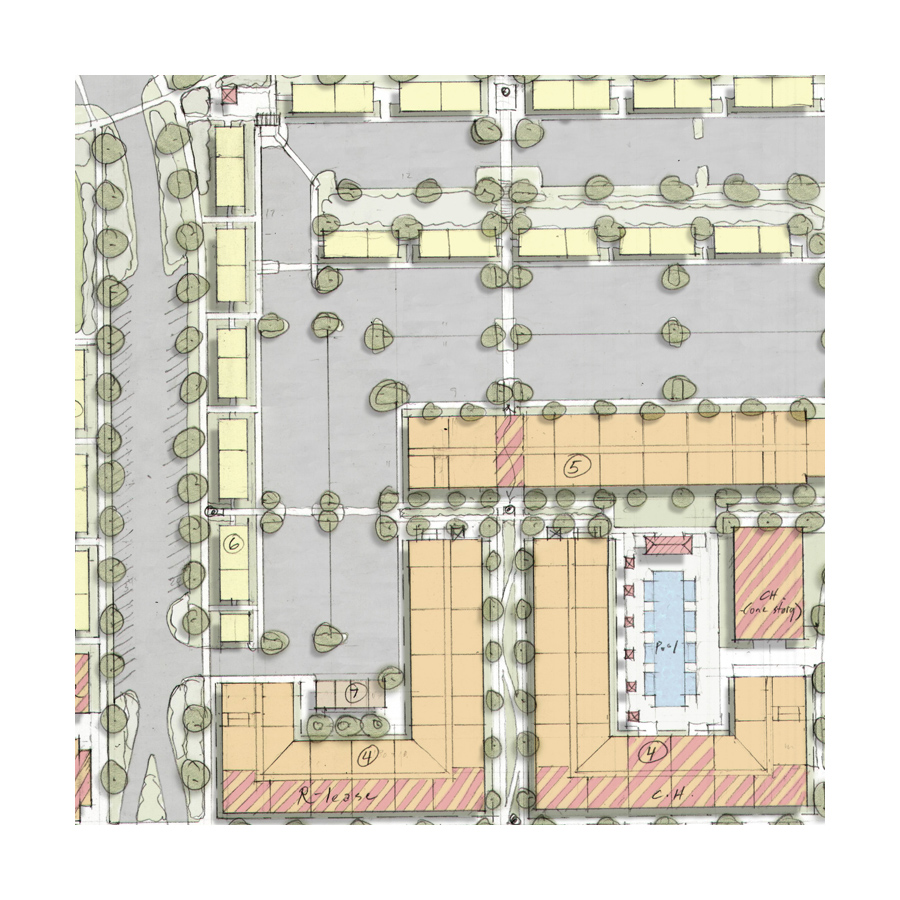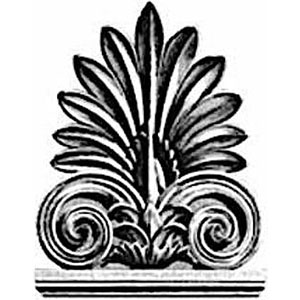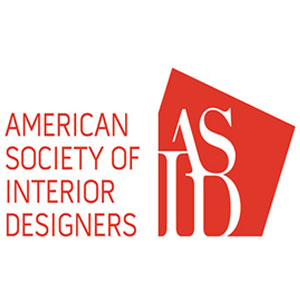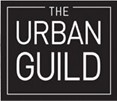The Village at Edenton
Birmingham, Alabama
Edenton Village, a mixed-use town house and office-condo community in the suburbs of Birmingham, had seen enormous success with 205 residential sales, but the 43,000 SF of office/retail-condos were dead.
The developer challenged the team to reconstitute the village center into residential use as an effort to save the overall project. The units were condominiums, which created difficult financing limitations. The primary factor for design became a sales price goal of 150k. To pay off the land, this price generated a necessary yield of 100 units.
The Edenton E-Lofts were the design solution – maintain similar building masses as originally designed to create an English village feel, and fill them with 16 foot wide row homes usually reserved for high density urban cores. And because the units were consistently 16’ wide, plug-in-play floor plans were created to allow the buyer to choose from a wide-open loft-like main level plan or a tighter plan that kept a bedroom on the main; next they chose from three upper level configurations.
Finally, the buildings were fronted with simple porches to promote interaction and community. All residences face streets or greens. Rain gardens occupy remaining open space and assist with storm water management.
Project Type
Community Planning
Year Built
2011
Awards
2012 AIA Alabama Honorable Mention Award – Residential
2012 AIA Birmingham Merit Award – Residential
