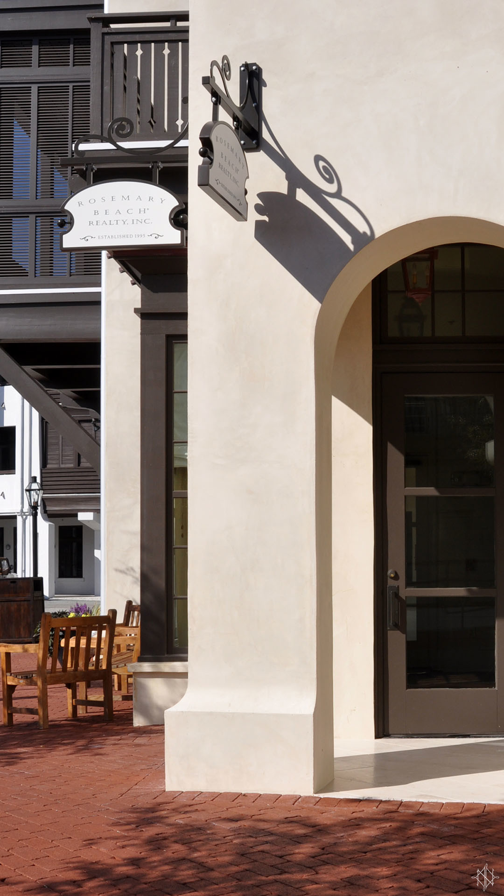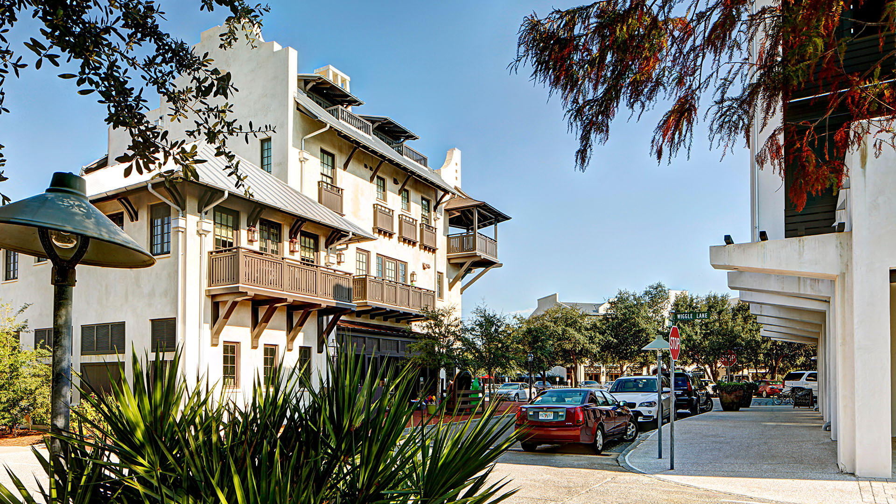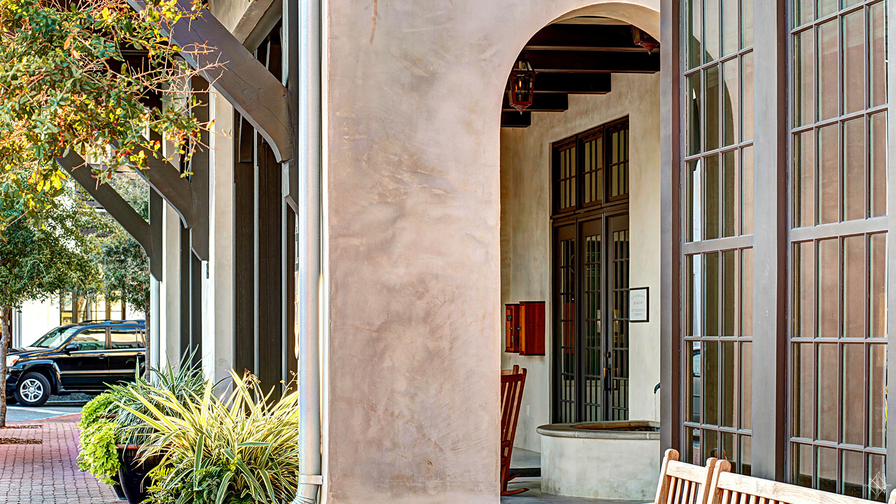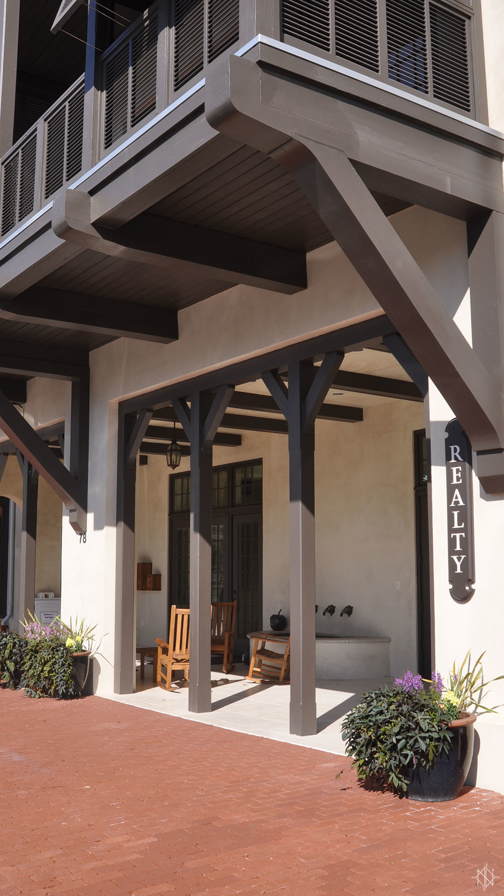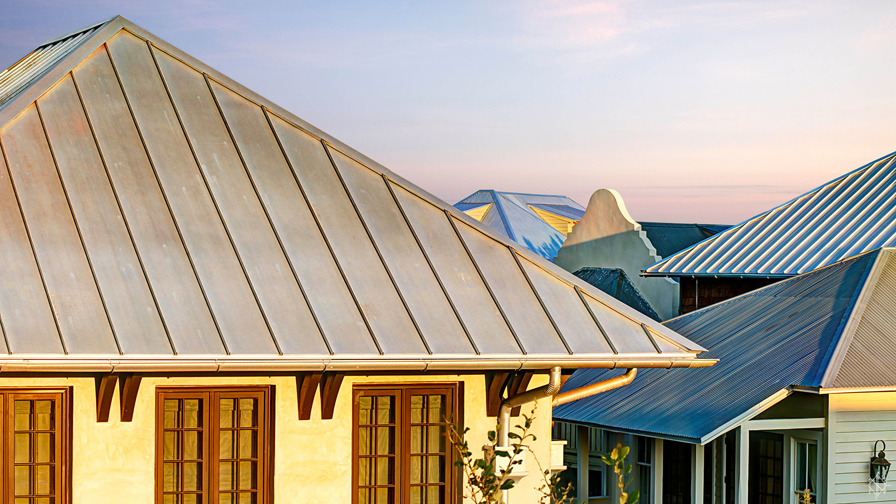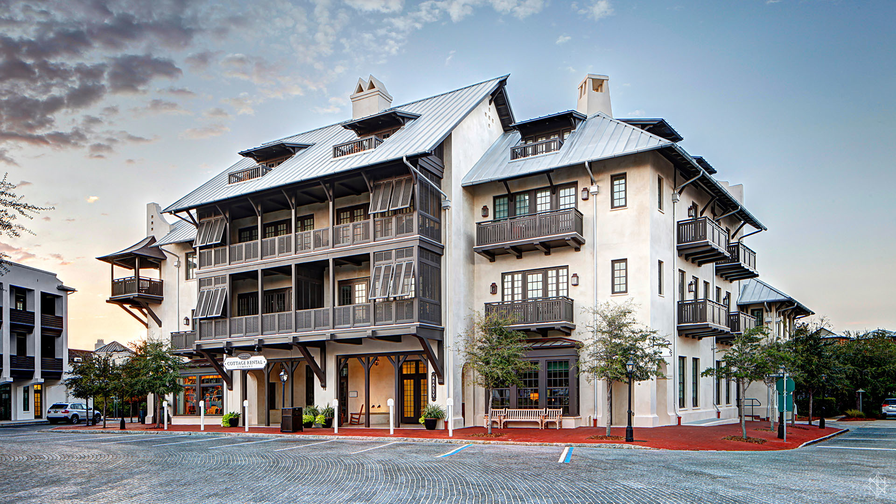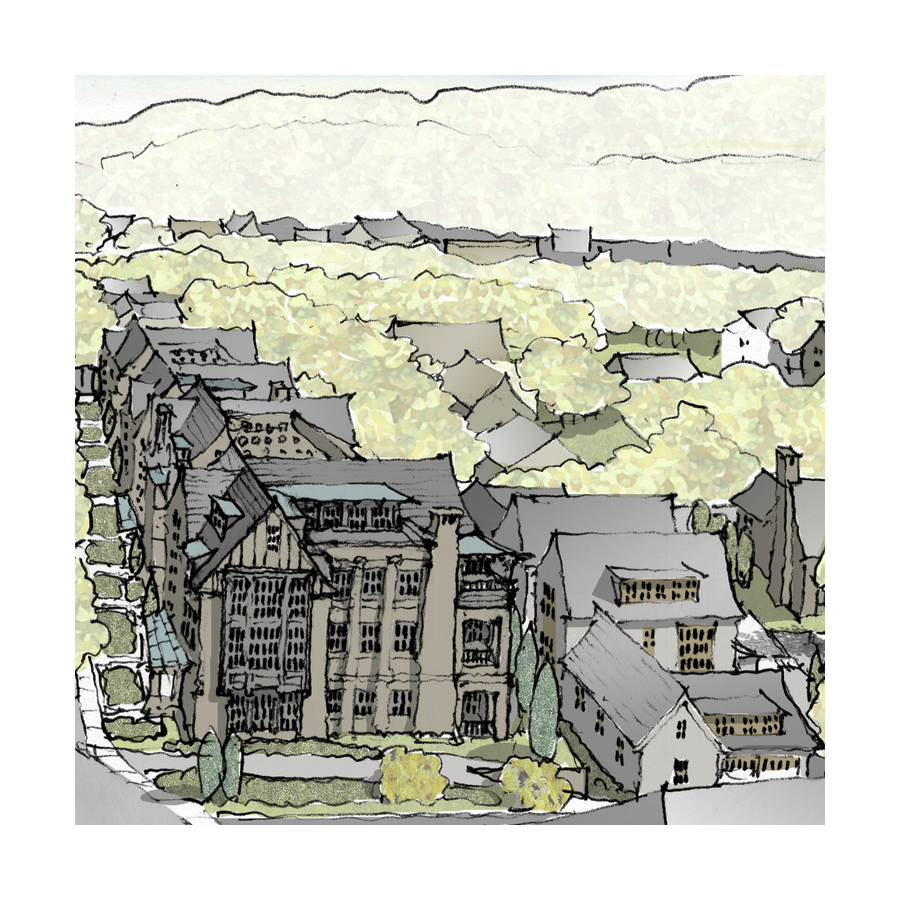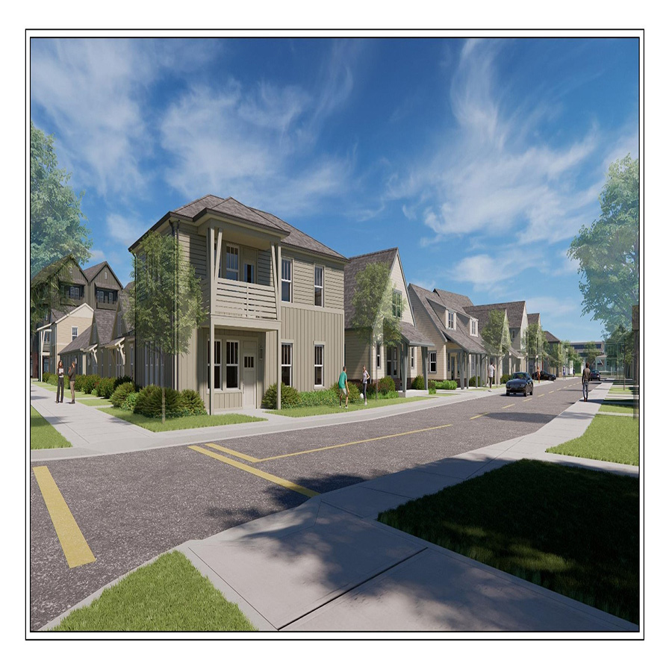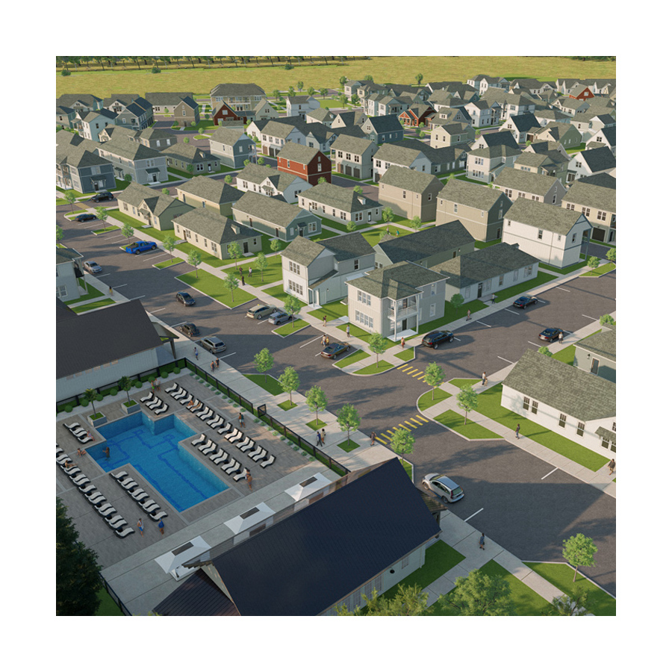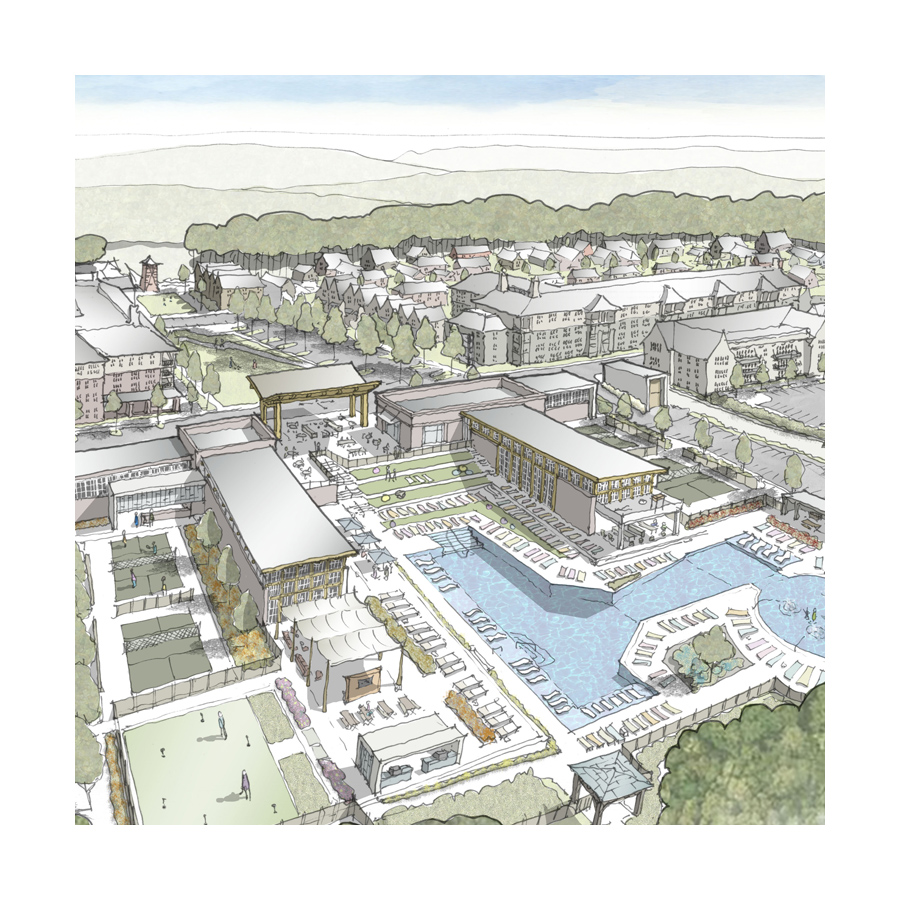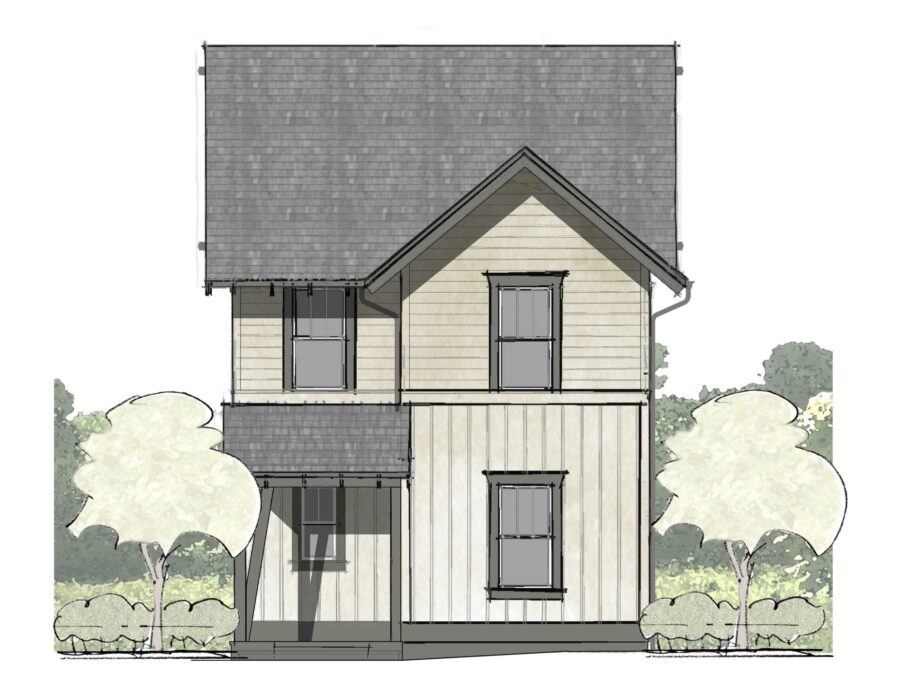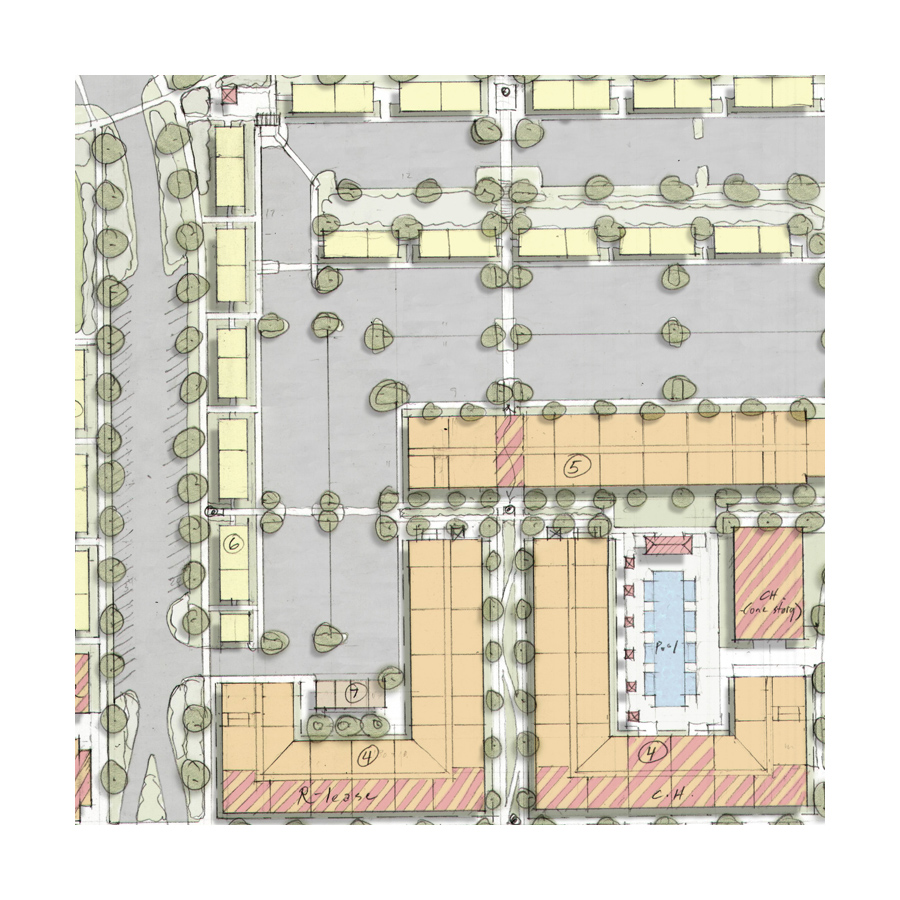North Barrett Square
Rosemary Beach, Florida
The oceanfront town of Rosemary Beach plays host to thousands of vacationers from across the country every year. The community offers over four hundred cottages and flats for rent or sale at any given time.
The developers of the town needed a permanent home to showcase property sales, as well as an inviting lobby function for vacationers to check-in and check-out. They chose Barrett Place.
Located at the northernmost apex of the central town square, the building becomes the first impression for all cottage rental needs and the crossroads locale for the feverish real estate efforts. The building exemplifies the Rosemary Beach design style of a solid stucco-on-masonry skin to protect against the harsh elements adorned by bracketed timber-framed porches and awnings to offer sun protection and privacy screening. Equally, the building is designed to define the exterior space of the town square. The building touches every odd-angled property line and rises to the maximum height allowed to both fulfill the opportunities of the form-based code and to offer itself to the larger cause of creating community.
In addition to the rental lobby and real estate sales, the mixed-use building houses a beach shop, 12 luxury condo units and underground parking. Geothermal mechanical systems, buried storm water retention, and instantaneous hot water systems combine with passive design strategies to achieve added energy efficiency and lower operating costs.
Project Type
Commercial & Mixed Use
Year Built
2011
Awards
2016 ICAA Florida Mizner Award Winner – Commercial Multi-Family

