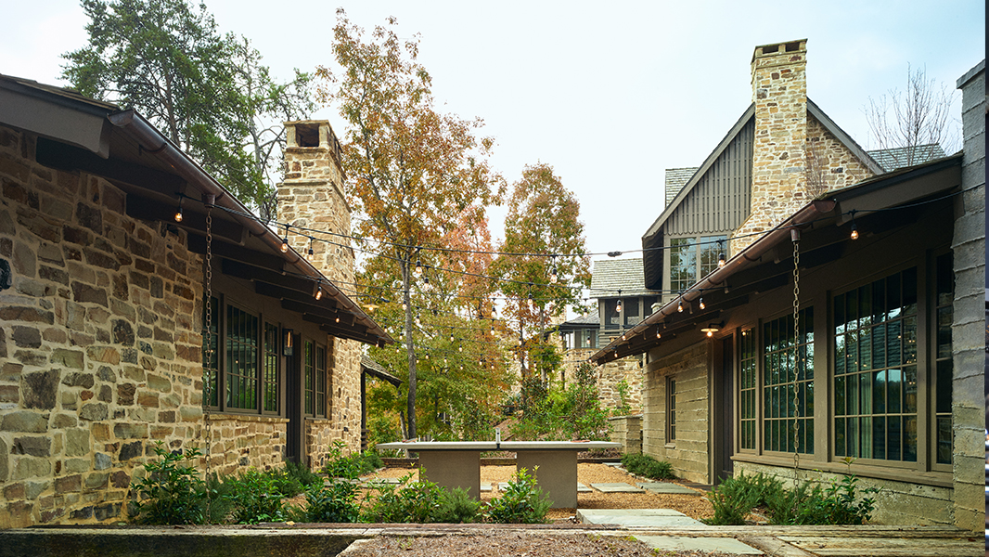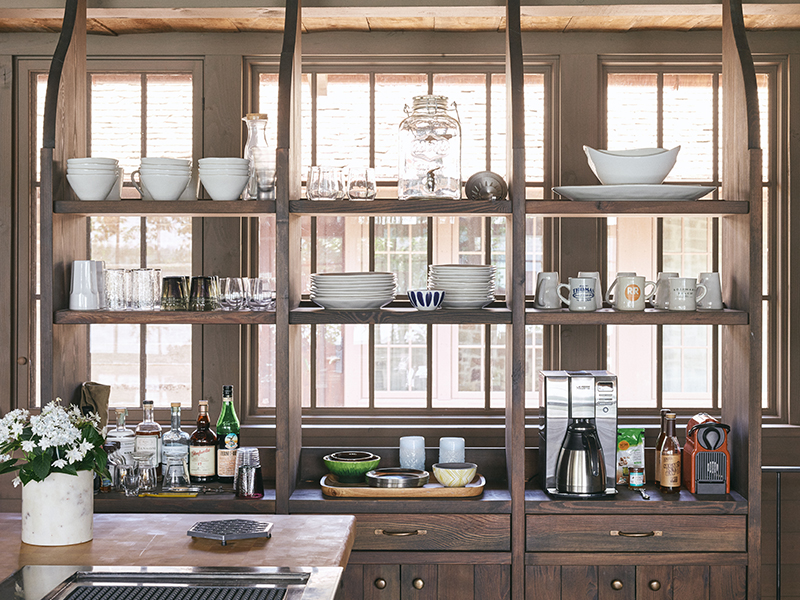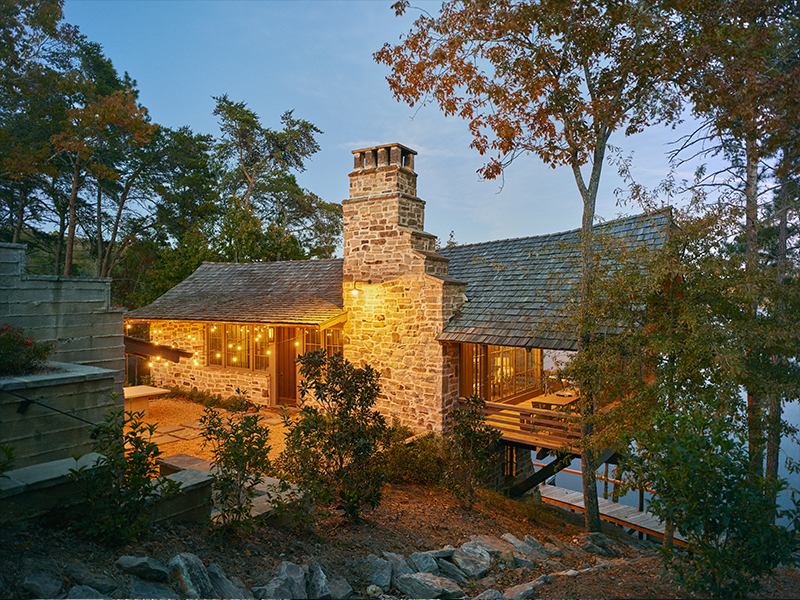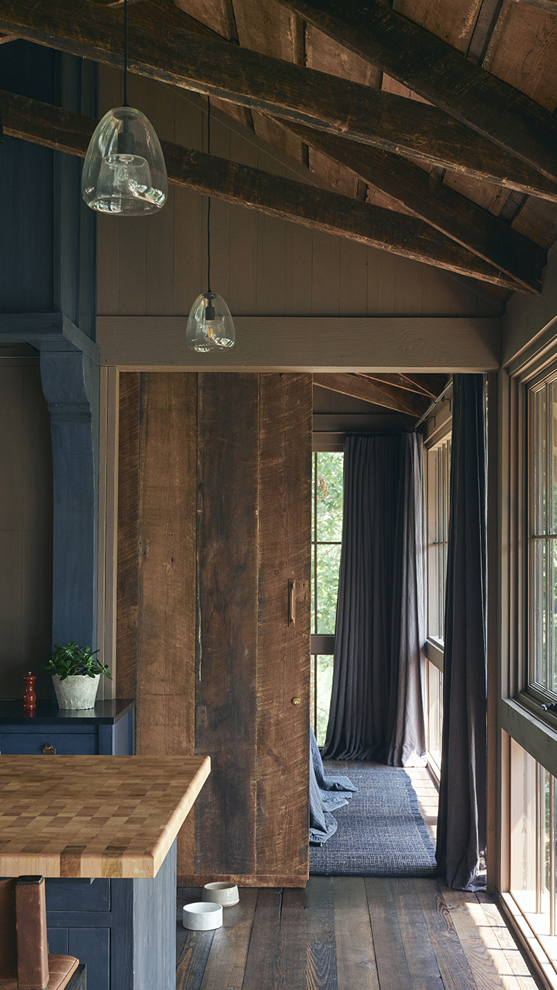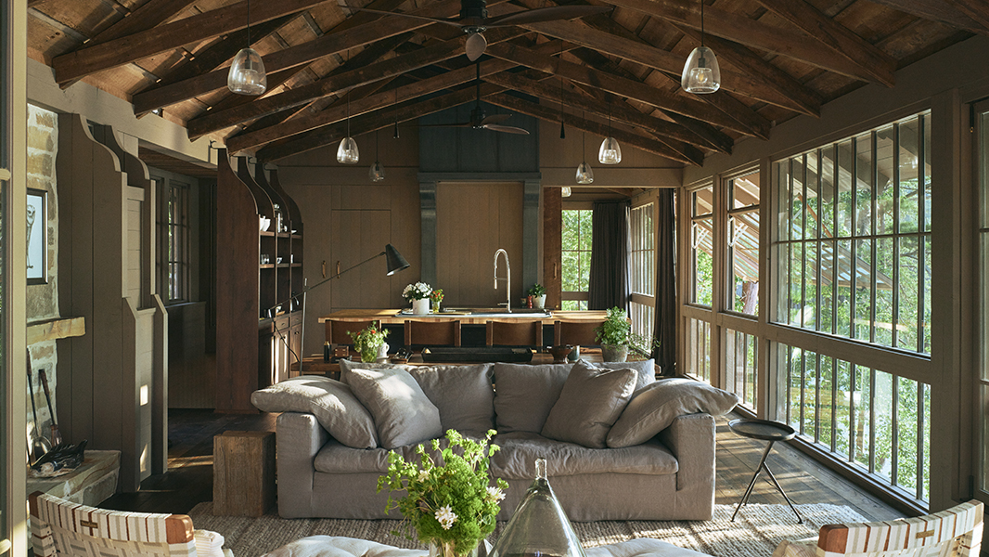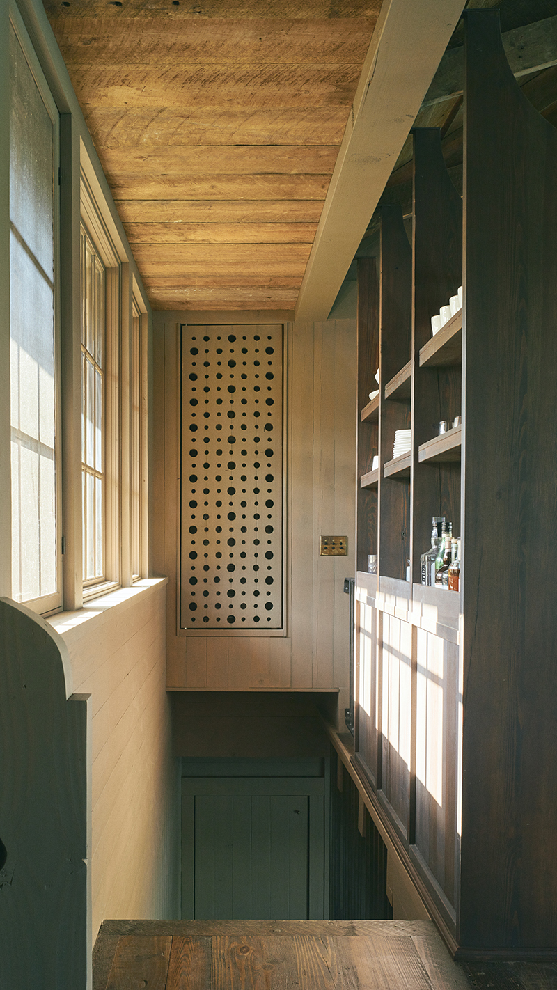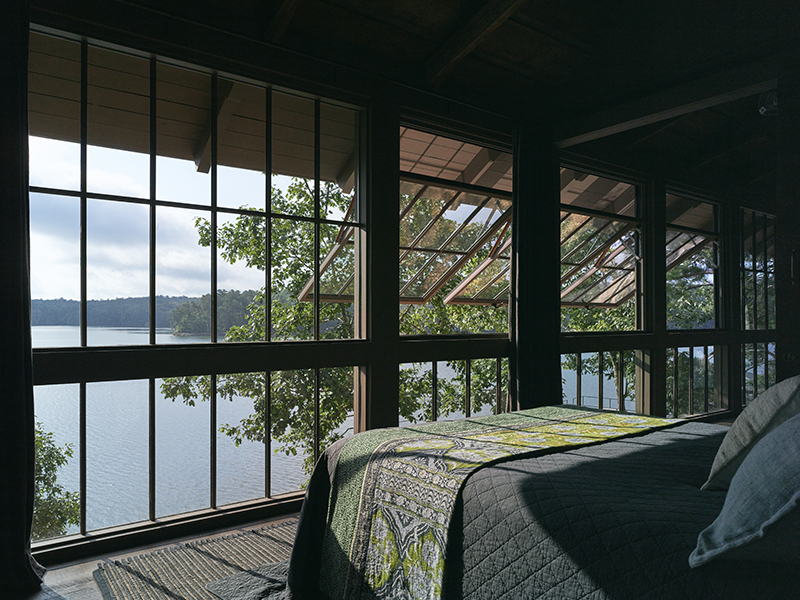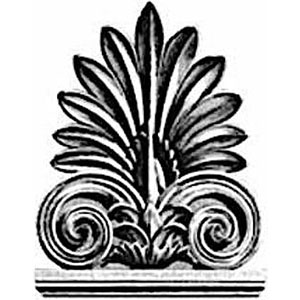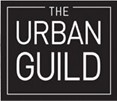Crane Hill Lakehouse
Crane Hill, Alabama
A delightful lake cottage clinging to the banks of Smith Lake provides an intimate retreat for a family located in a quaint village named Hawk’s Nest, a collection of 23 stone lake cottages near the town of Ardell on Bear Pen Branch. The village is designed for community interaction with a central lawn, an observation tower standing over a crescent-shaped pool, and a meandering boardwalk that laces all the cottages together along the waterfront. This cottage is a charming addition to the organic assembly of homes with strong simple forms and an expressed structure that defies gravity inside and out with reclaimed wood beams, natural materials, and a clean modern interior that speaks to the authenticity and timelessness of the village.
The family wanted to create a simple, warm and inviting cottage that contained the bare necessities of a lakeside retreat that celebrates the pleasures of family gatherings. A connection to natural surroundings and bringing the natural materials inside was accomplished with the extensive use of reclaimed woods and stone, creating a seamless indoor-outdoor connection.
A very efficient plan with open spaces arranged in an elongated rectangle, the main level contains the living spaces where gatherings are appointed with soft living room furnishings, a drafting table that doubles as a dining table, and an open kitchen with a large island with seating. Behind the kitchen wall, a sliding wood door separates the master bedroom with a bathroom and closet neatly tucked behind a partial height bed wall. Corner windows in the bedroom open up wide-angle views northeast over the lake.
The living spaces on the main level are graced with an abundance of natural light and cool breezes as the wall of windows looks over the lakefront. The living room is enclosed with floor-to-ceiling windows that fold open, further blurring the veil between indoors and outdoors as the whole corner of the room opens up. As you step out to the adjacent screened-in porch, you enjoy a protected outdoor space that cantilevers over the banks of Smith Lake.
On the landside of the cottage, privacy was achieved with a more solid stone wall containing all the functional elements of the house – the fireplace, powder room, stairway, kitchen cabinetry, and master bathroom. A solid stone base supporting the wood and glass body above contains a den, a bedroom and two bunkrooms enclosed with thin wood panel walls. A guest cottage behind the main house tucked into the hillside, contains additional bedrooms and a den to comfortably accommodate up to three families.
Project Type
Residential
Year Built
Award
2018
2019 International Interior Design Association IDIE Award

