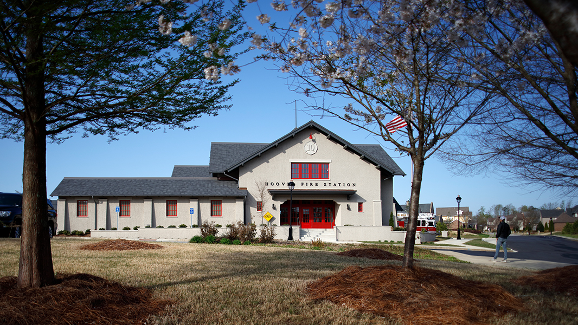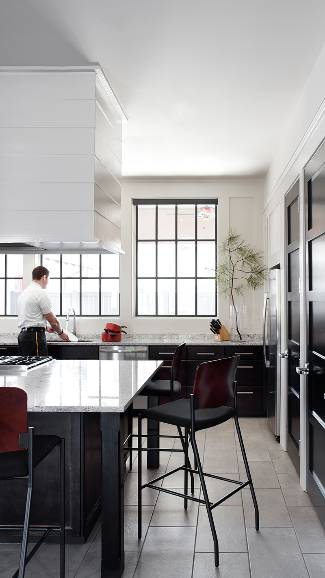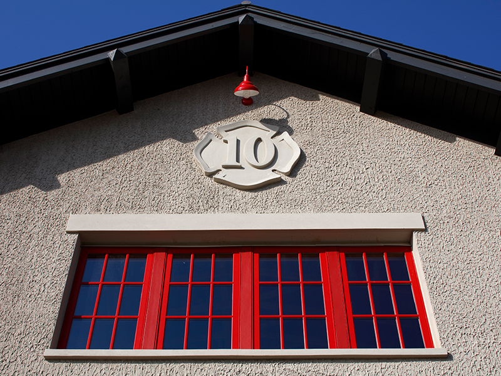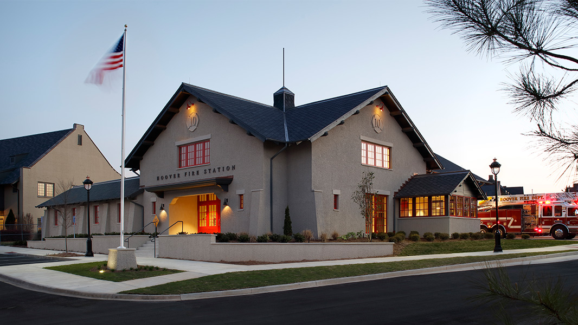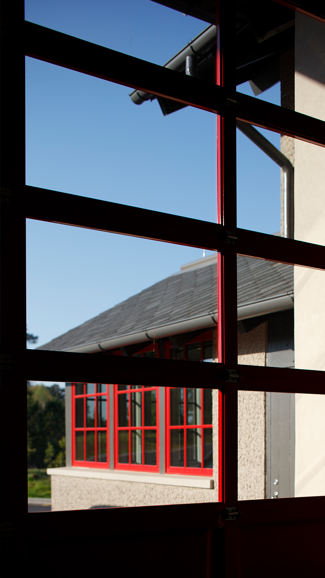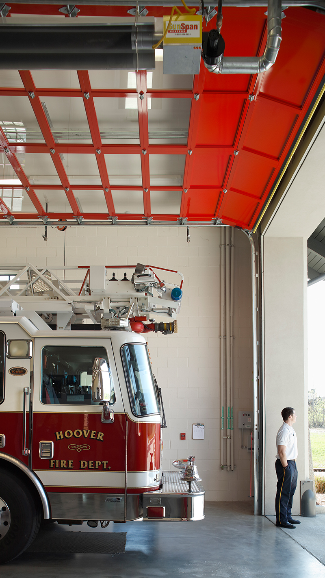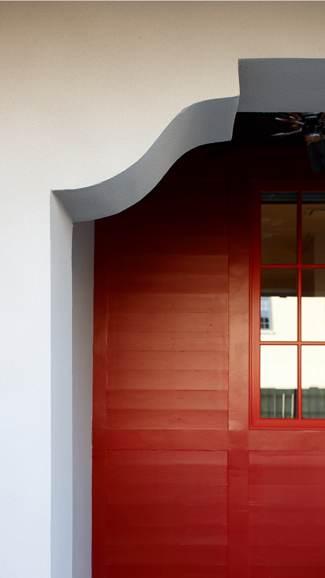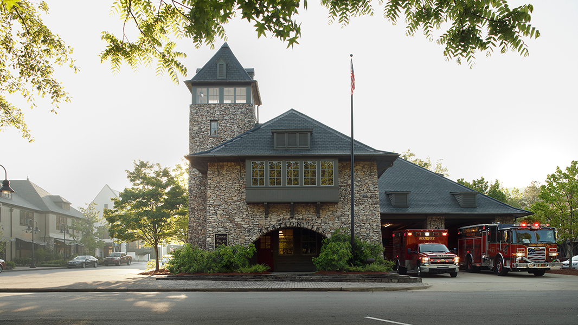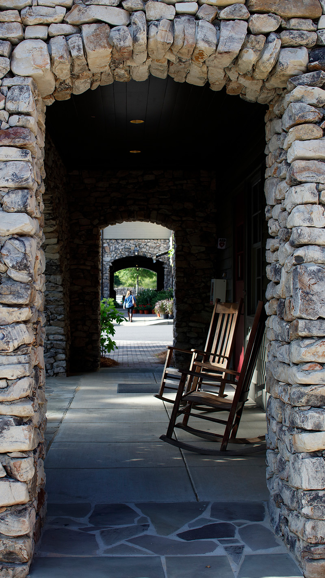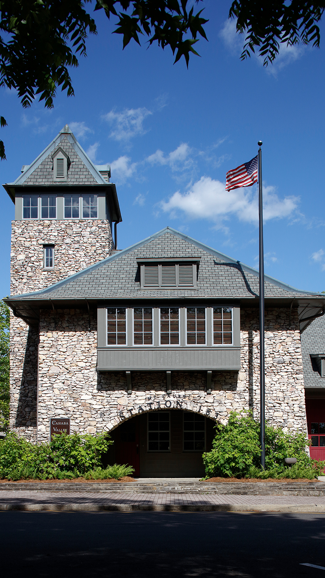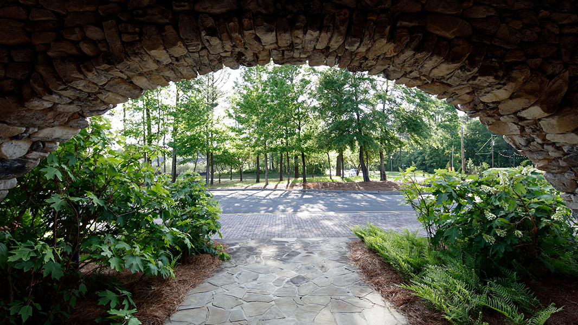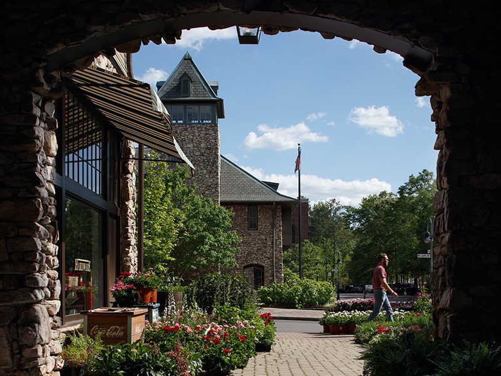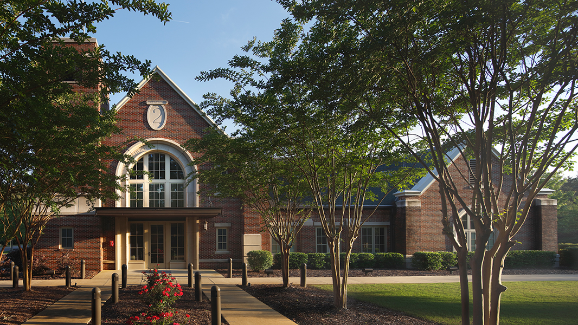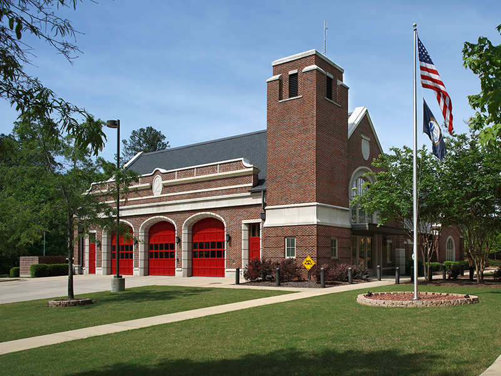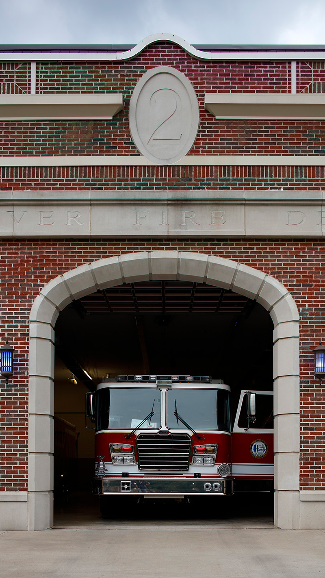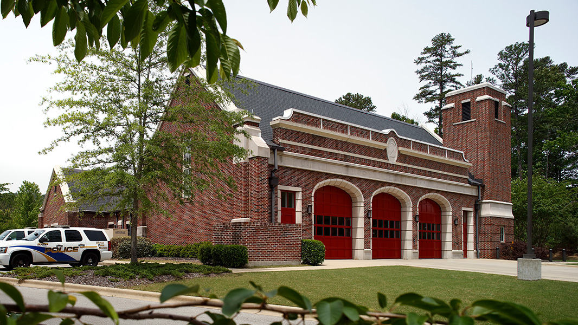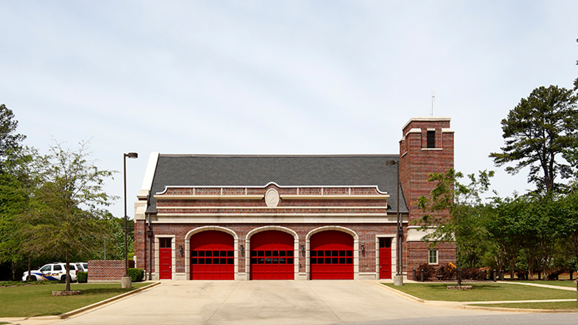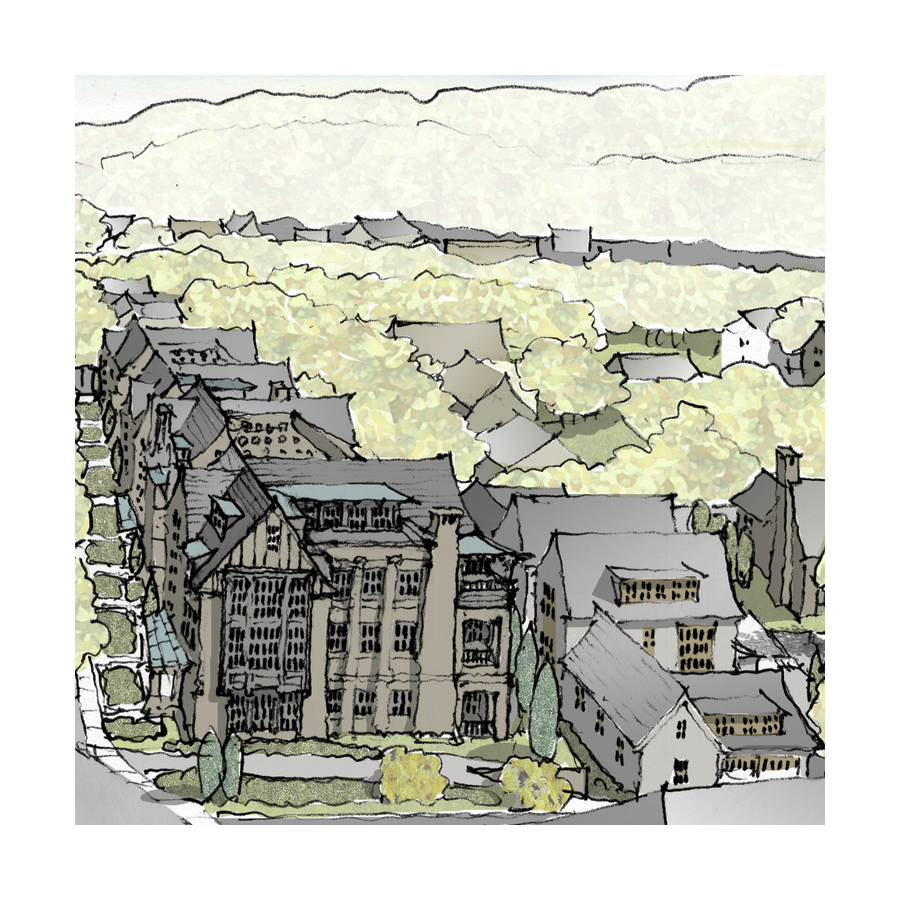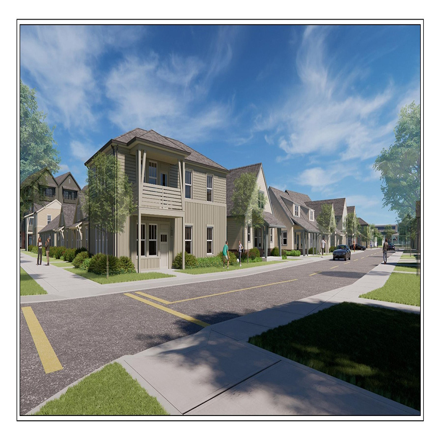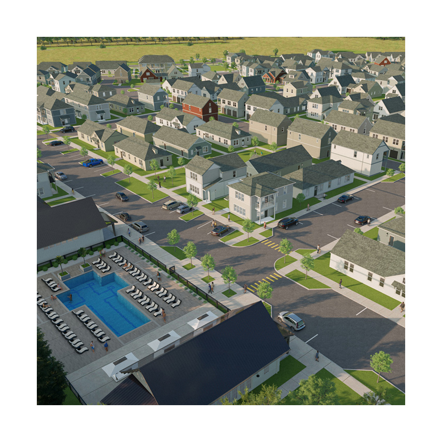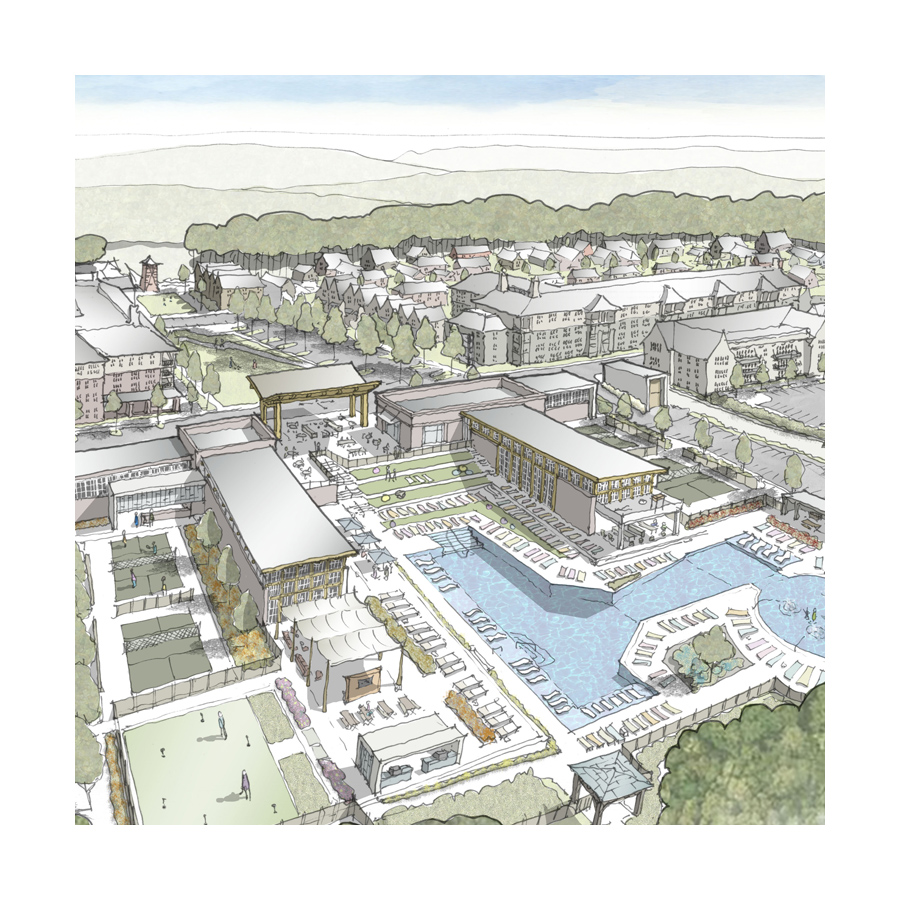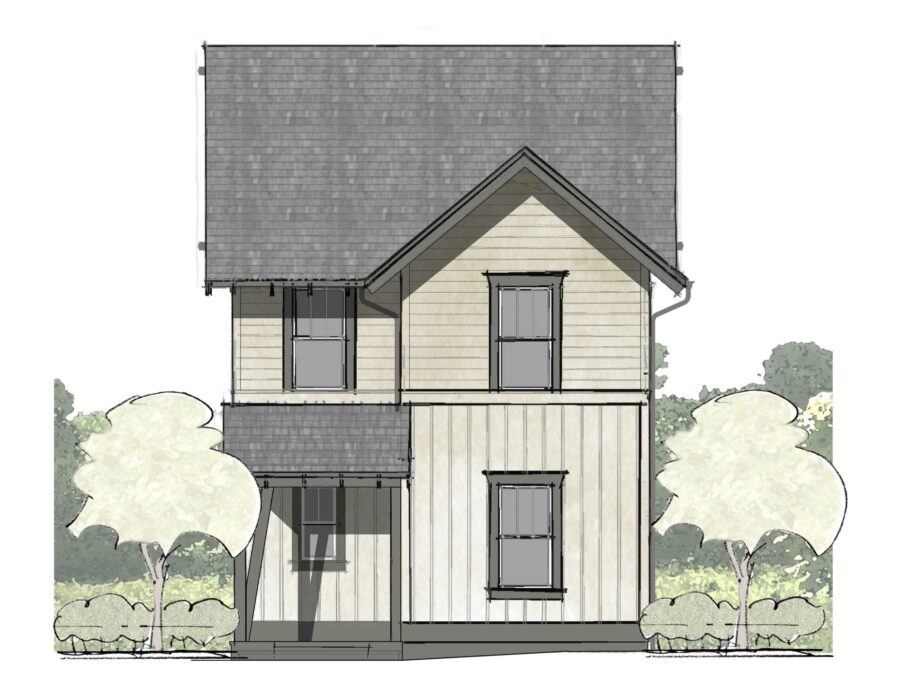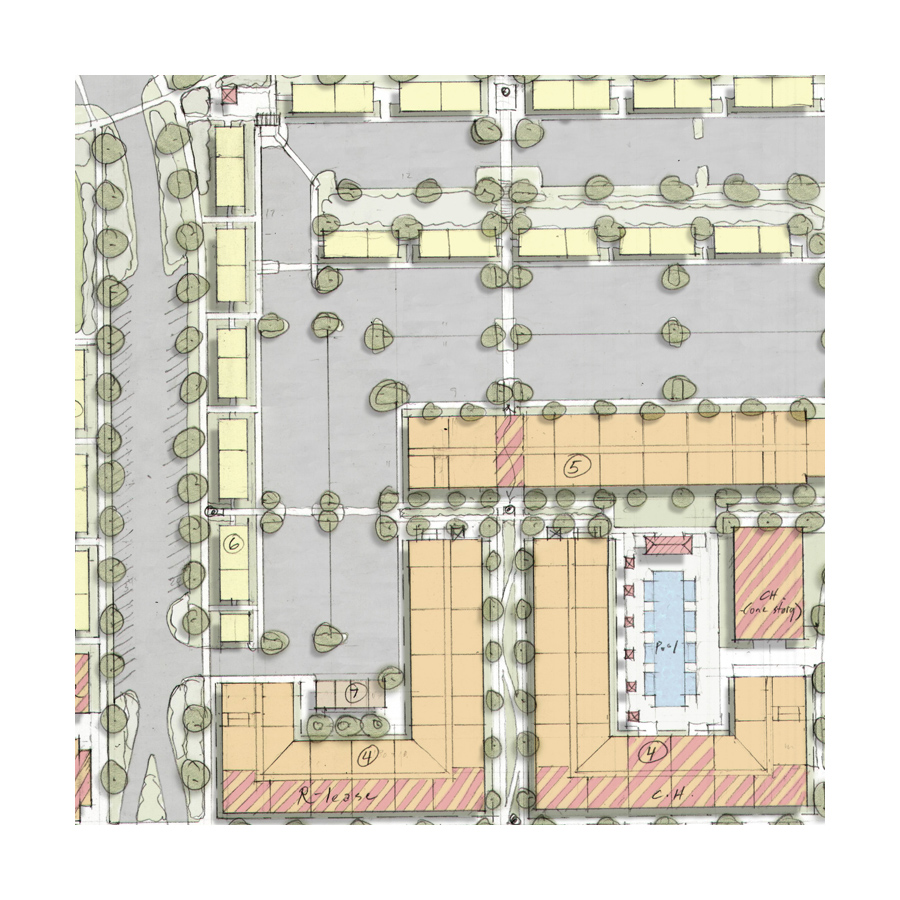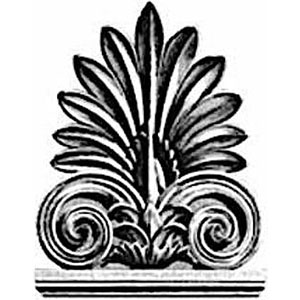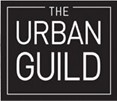Hoover Fire Station #10 at Ross Bridge
Hoover, Alabama
Ross Bridge is a traditionally inspired community in Hoover, Alabama that hearkens back to historic towns that promote diversity, walkability, and great public spaces. Acting as one of the civic icons of the community, Fire Station No. 10 bridges the gap between civic and residential in its architectural vocabulary.
Most contemporary fire stations are located for purely functional reasons on isolated parcels, disconnected from adjoining neighborhoods; however, this one occupies a prominent corner in the village center, portraying a civic language and massing appropriate to the community. The proportions of the building are heavier than homes beyond, but the human-scaled entrance and finely-crafted details provide the public with visual delight and an inviting experience.
The most utilitarian spaces, the Engine Bays, are tucked around the corner from the village’s Market Street, allowing more human-scaled spaces to line public street frontage. The living spaces of the station – the Kitchen, Dining and Day Room – buffer the Engine Bays from the street and leave open a view from the street. Integrating into the urban streetscape on Market Street, the Office, Guest Lobby, and Bunk Rooms line the street edge and spatially define the public space. This urban plan configuration wraps around a private courtyard and loggia that provides protected comfortable outdoor space.
Combining details like the diamond shaped asphalt shingles, buttresses, and vibrant red accents throughout both the exterior and interior; Fire Station No. 10 brings a new language of aesthetic and functionality that lends itself to becoming a mediator of architecture in this community.
Cahaba Valley Fire Station #183 @ Mt Laurel
Shelby County, Alabama
Symbolizing the town of the Mt. Laurel community, Cahaba Valley Fire Station 183 strives to reach a balance between program, environment and budget in its prominence within the Masterplan of growing town.
The Mt. Laurel Fire Station was created as a simple, well-proportioned structure that would become the central civic building for the new traditional town. Driven by a budget of $700,000 the focus of this prominent civic building was to maximize its design presence through key moves within the traditional vernacular of Firehouse design. Anchoring the station’s identity is a tower rising from the corner of the site, traditionally used to dry fire hoses its reinterpretation serves as a lookout post within the stations 4200 square foot program.
The design strategy was given special attention from the developer and architect because it establishes the material and aesthetical context for the new downtown area. To meet the goal within the budget, the client agreed to put all focus and resources on the exterior of the building while using utilizing passive solar design and local materials to control the cost and efficiency. The developer contributed by collecting the indigenous fieldstone from the nearby mountainside, thus saving the energy and cost required to quarry and transports the material from off site.
The fire station’s postage stamp site required a sensitive design approach resulting in minimal site disturbance and controlled runoff to adjacent lots. Generous amounts of glass, coupled with deep overhangs, were key components of the passive solar design approach, allowing the station to operate most all day without turning on the lights. The Mt. Laurel Fire Station uses its prominent placement within the master planning of its community to establish a vocabulary using simple forms, indigenous materials and a thoughtful approach to its environment in serving as a recognizable symbol of the Mt. Laurel community.
Project Type
Commercial
Year Built
2013
Hoover Fire Station #2 at The Preserve
Hoover, Alabama
A Civic building should represent the pride of the people it serves. Hoover Fire Station No 2 was conceived upon this belief.
The acting city administration desired to leave an enduring legacy of quality and responsible civic work as a mark of their tenure. They felt that it was their responsibility to both fulfill the city’s service needs and to influence higher expectation for future civic buildings.
No era in the history of the American fire service embodied this mindset more than the early 1900’s. Fire stations were once a moniker of the city’s pride in their community. They were not hidden behind the city hall or disguised as a house, nor were they built from pre-fab metal building components. They were located on main street. They were built of masonry—adorned with markings and symbols that identified the neighborhood they served.
Like these fire stations of old, Hoover No 2 is situated at the entrance to the Preserve, a Neo-traditional Neighborhood that was created to exemplify the turn-of-the-century principles. The front of the building prominently addresses the busy collector street and allows the daily activity associated with the truck bay and pad area to interact with the neighborhood entry street.
The building maintains a utilitarian and durable interior finish. This allowed the City to dedicate it’s efforts to the exterior materials and details. The primary materials include precast limestone-colored concrete base and trim details with a field of mixed-matrix red masonry.
Project Type
Commercial
Year Built
2007

