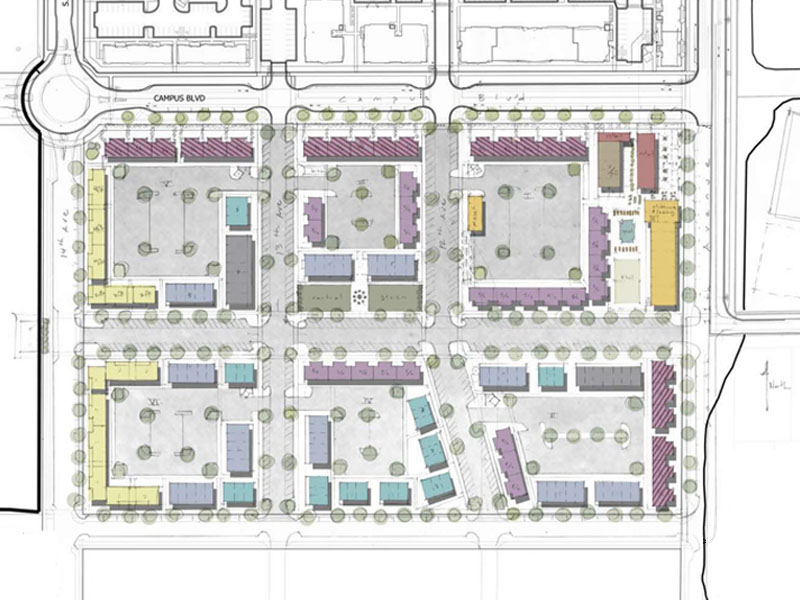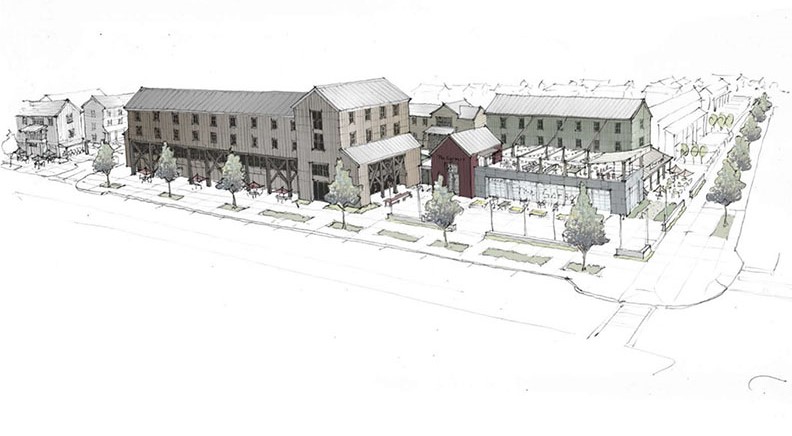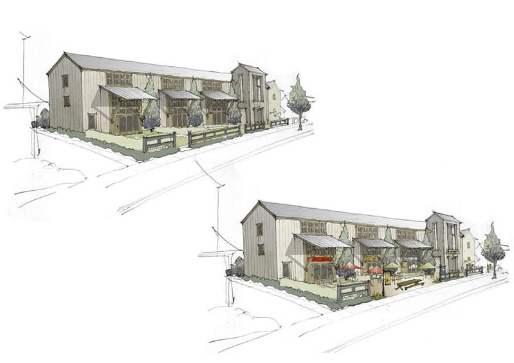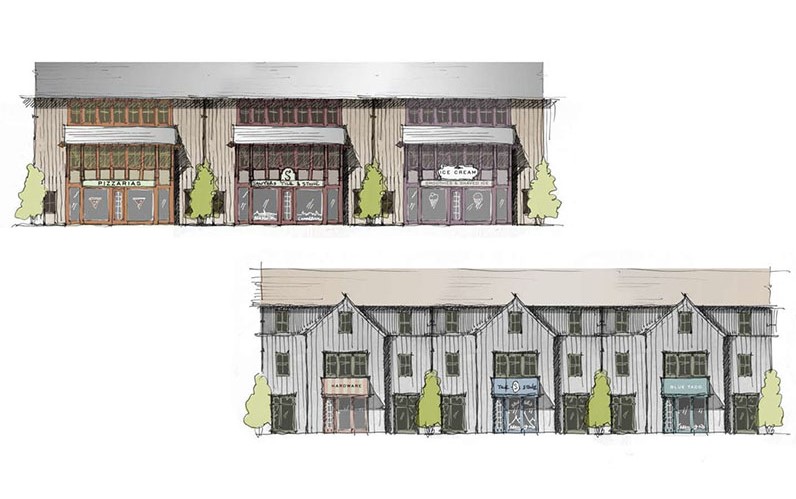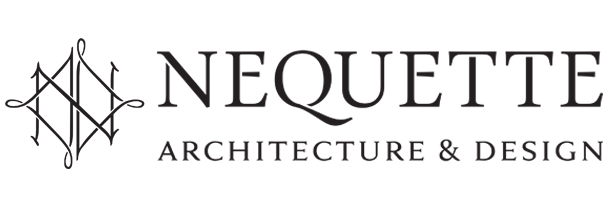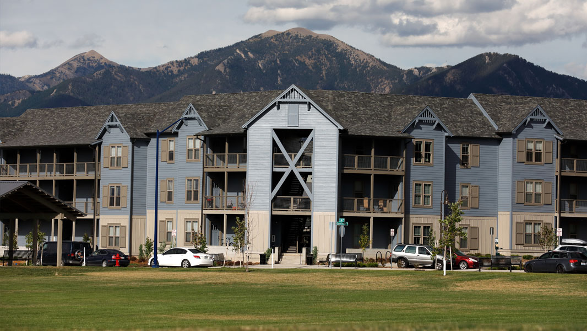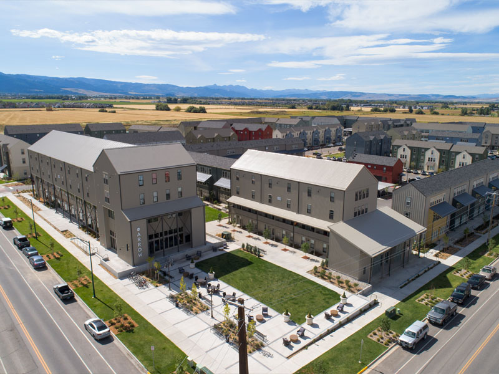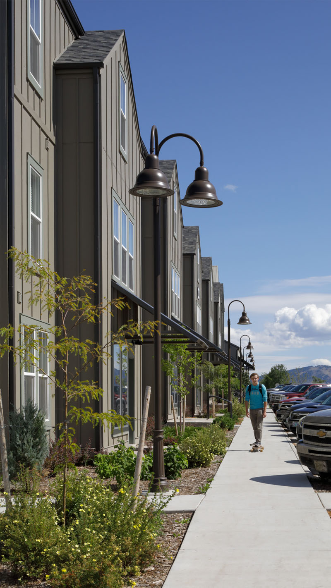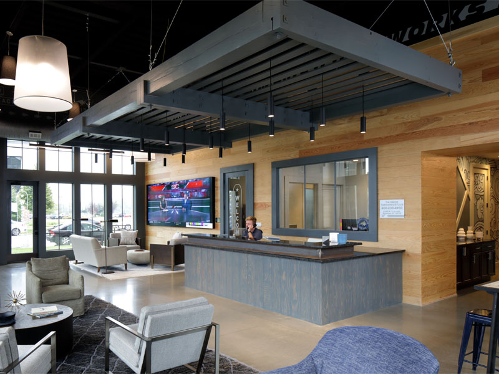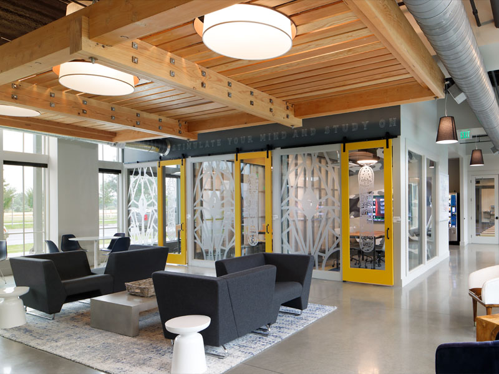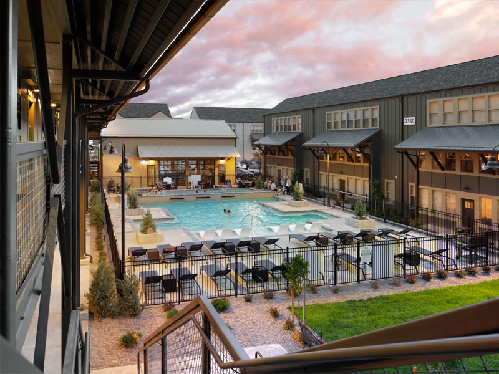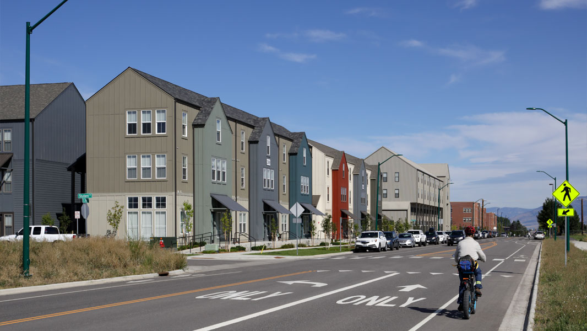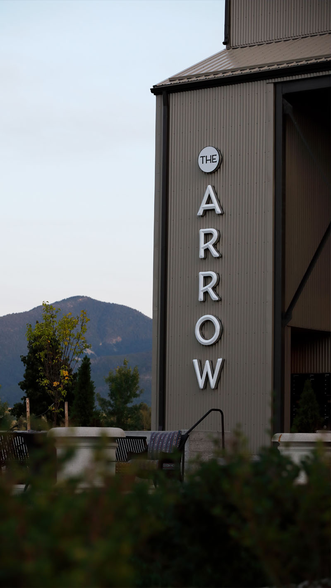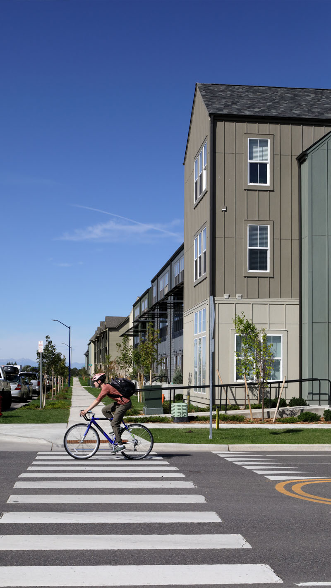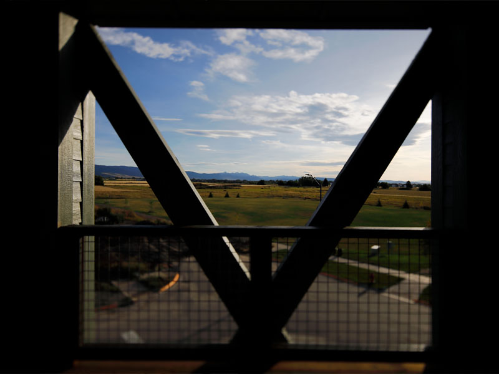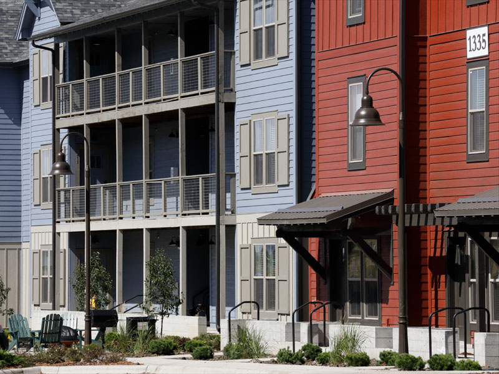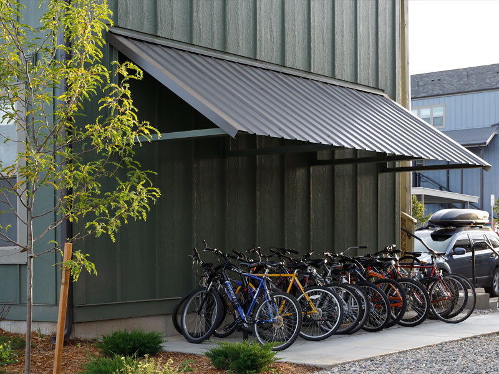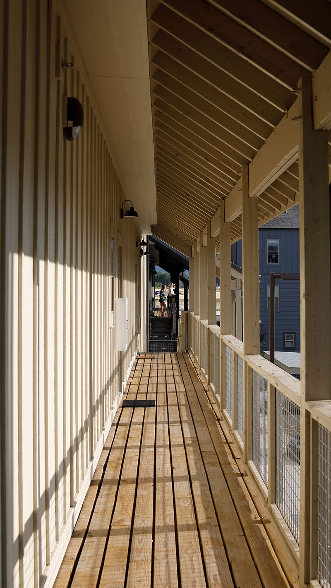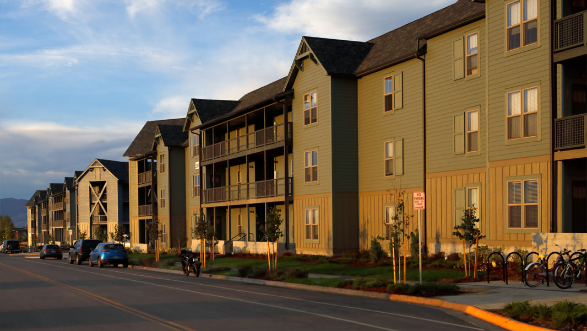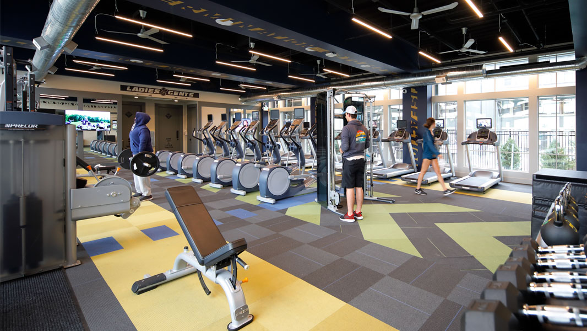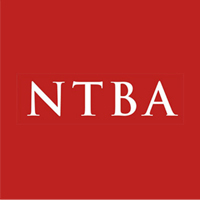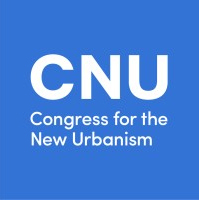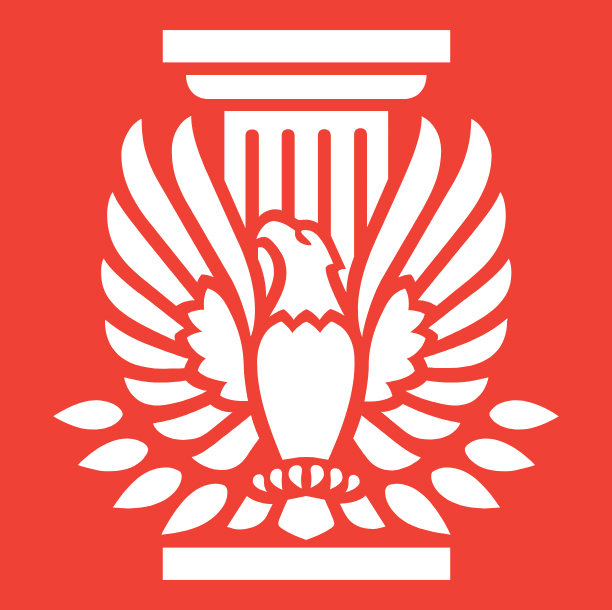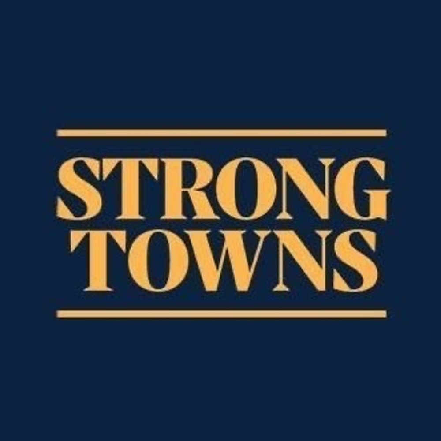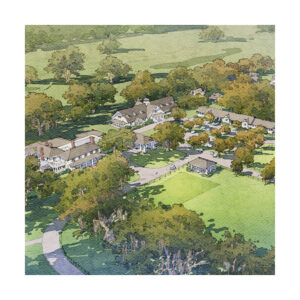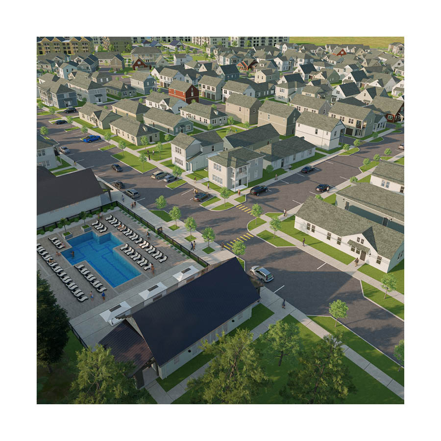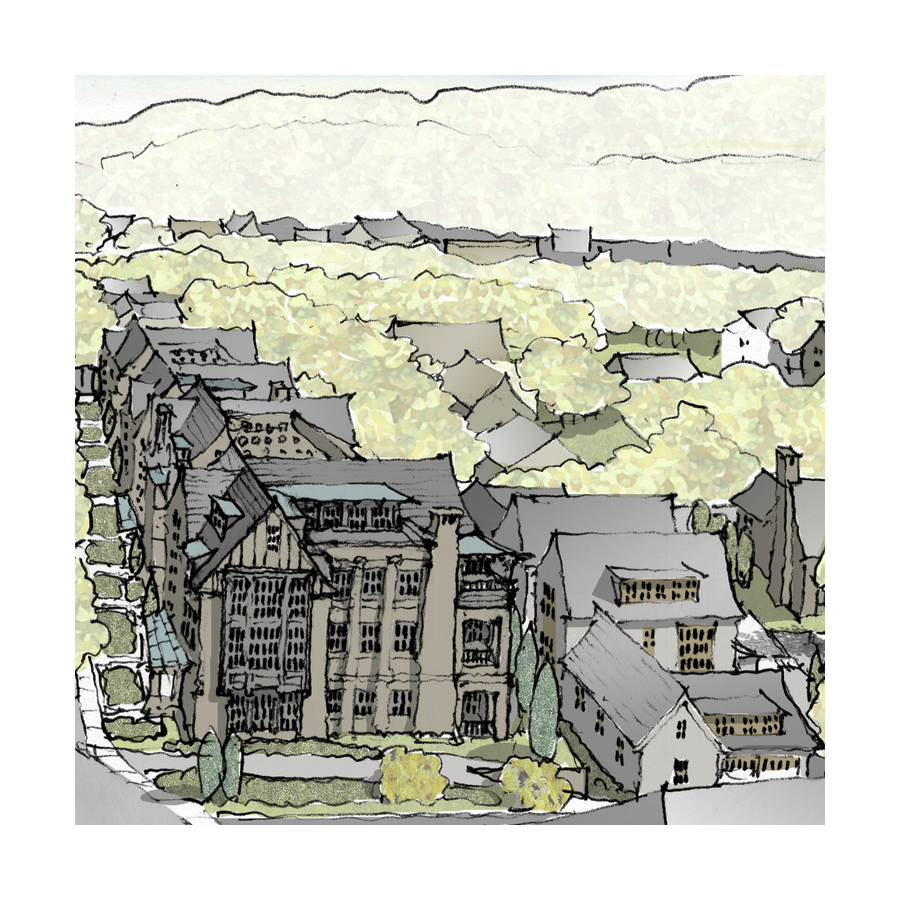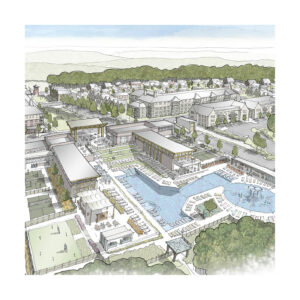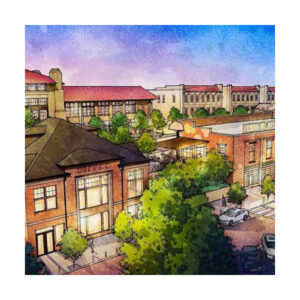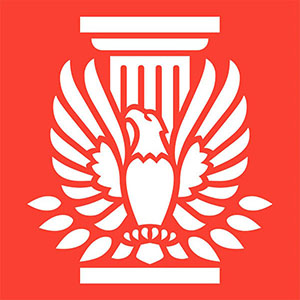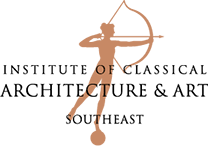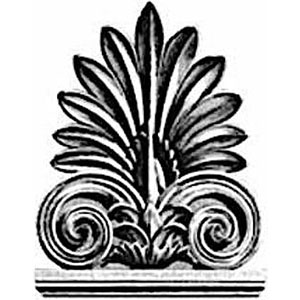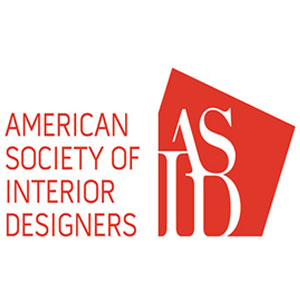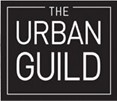The Arrow Townhomes & Flats
Bozeman, Montana
The Arrow Lofts & Townhomes sits on a 16.05 acre walk-to-campus site adjacent to the campus of Montana State University in Bozeman.
The Lofts consist of 268 units and a total of 887 bedrooms. It embodies the best in Traditional Neighborhood Development design and will exemplify the principles of the New Urbanism concept that so many communities are striving to achieve.
The Lofts create not just additional residential housing, but a thriving neighborhood. The plan provides a compact retail plaza at the northwest corner of the site. Adjacent to the retail plaza is the clubhouse with a fitness facility, study rooms, lounge areas, resort style pool, and many other amenities. The retail plaza and the clubhouse will be the hub of activity, allowing everyone to live, play, and relax together.
To allow the Lofts to evolve as travel patterns around the neighborhood change, the first floor along Campus Boulevard and South 11th Avenue are designed as convertible two-bedroom flats. These flats are able to convert to retail in the future if demand for retail increases along the 11th Avenue and Campus Boulevard corridors. The ability to expand the amount of retail as the market matures will not only benefit our residents, but also the surrounding neighborhoods.
Given the Lofts’ close proximity to campus, approximately two thirds of the residents choose to bike to campus. Bike parking was a significant consideration in the design of the community. There is ample covered and uncovered bike parking strategically distributed throughout the site.
Project Type
Multifamily
Year Built
2019
