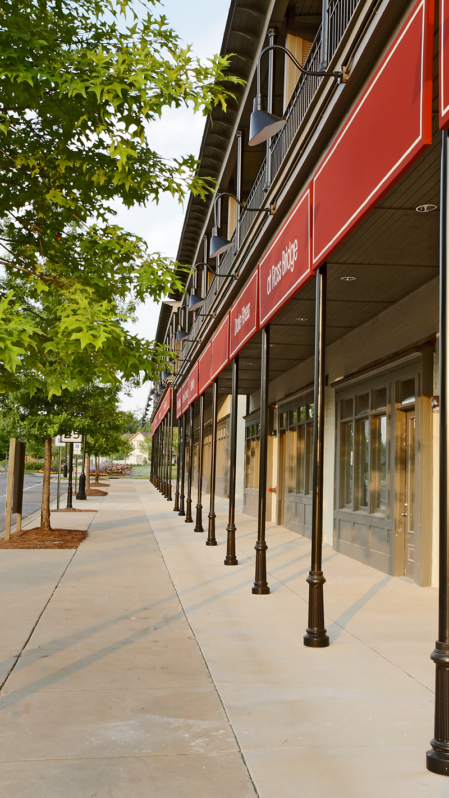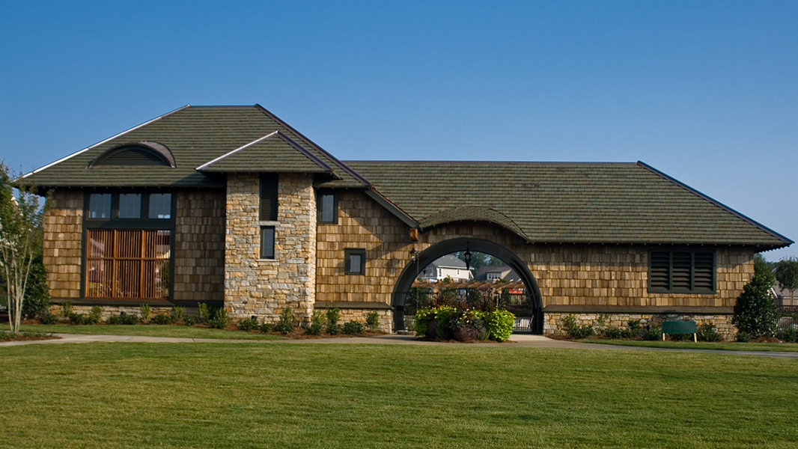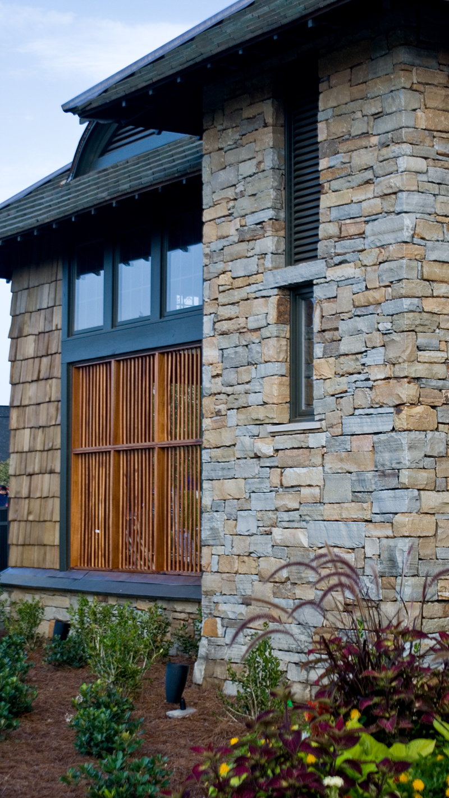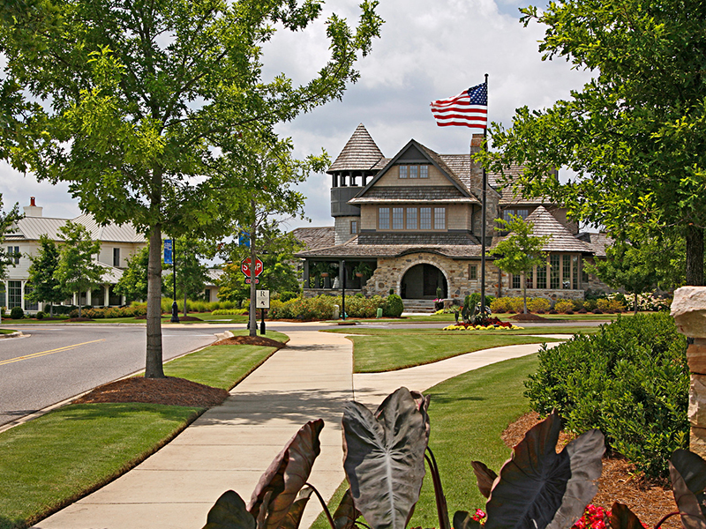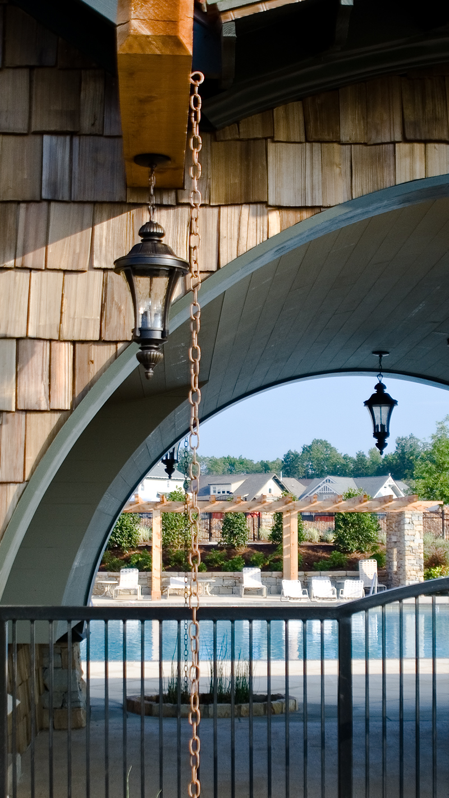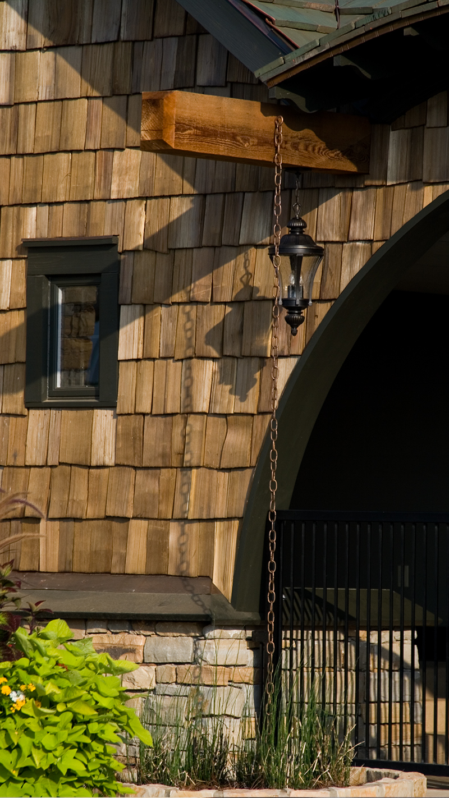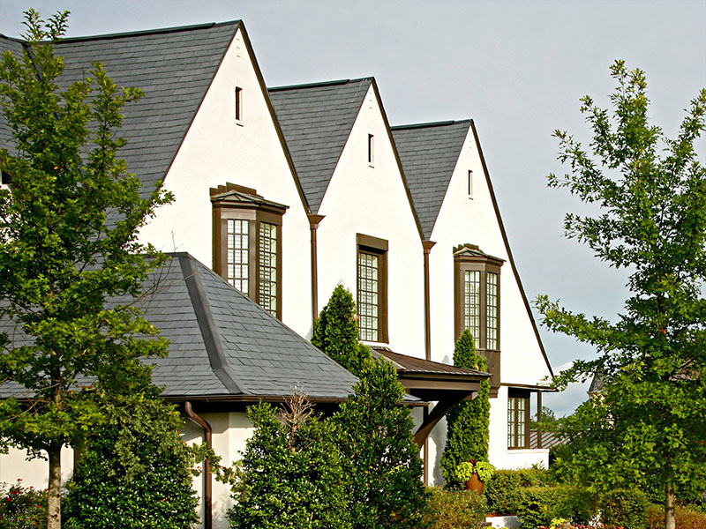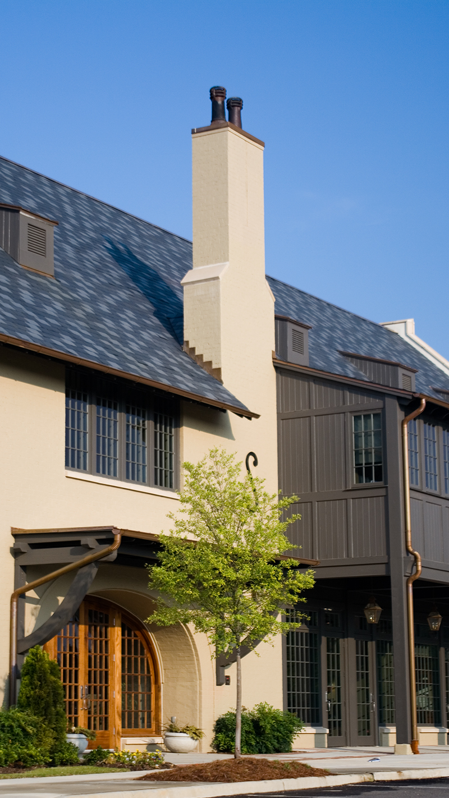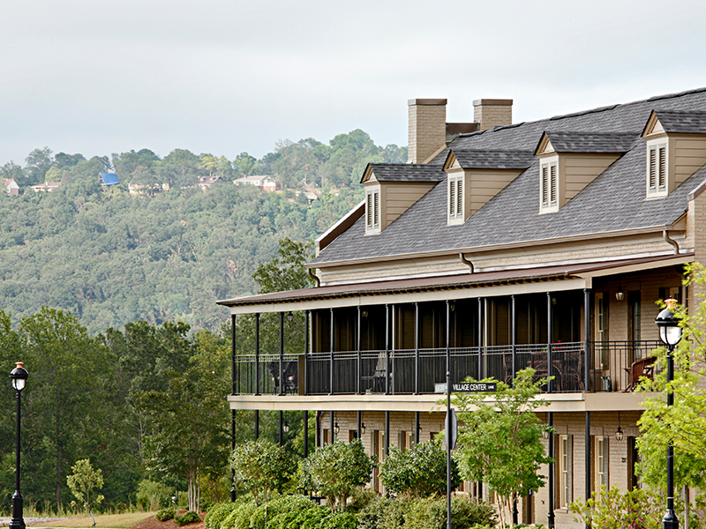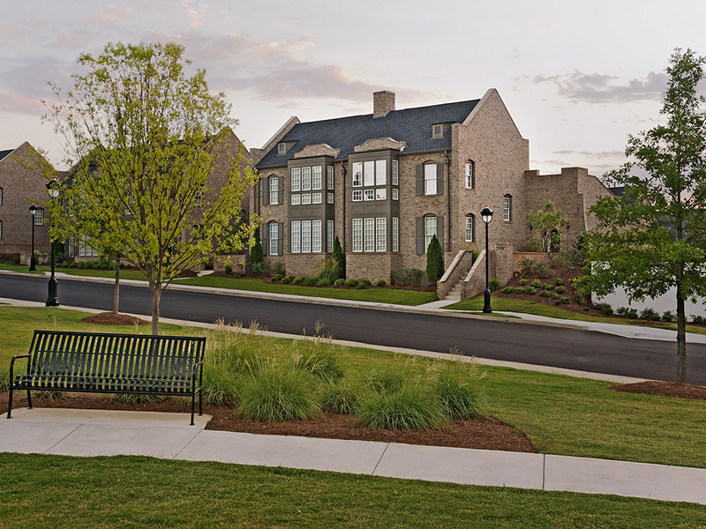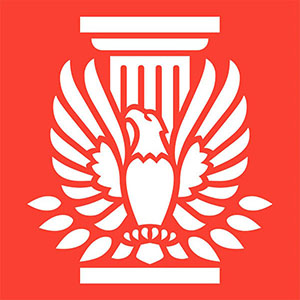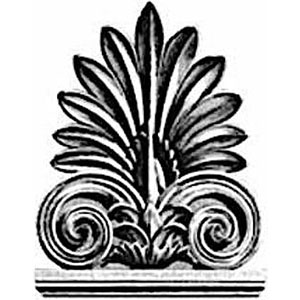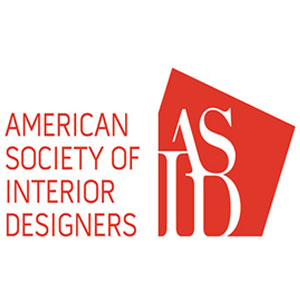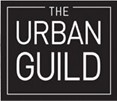Ross Bridge
Birmingham, Alabama
Ross Bridge was an audacious project that brought together all of our expertise, our philosophy of architecture and design, and our vision for what comprehensive urban planning can mean on a community-wide level.
From private homes of all sizes, to lush pubic gathering spaces, to open and inclusive centers of commerce, we created a sense of place for residents to identify as being part of a community.
The community is built around a town center with pools, parks, and other shared green spaces serving as community hubs. The core of retail, restaurant, and commercial buildings are surrounded by dense residential townhomes and lots that increase in size and scale as you dissipate toward the outer circle. Large estate lots back onto an 8,000+ yard golf course. Nequette’s masterplanning techniques went into all aspects of the neighborhood from sidewalk widths to tree positions.
Project Type
Community Planning, Commercial & Mixed Use, Residential
Year Built
2005
