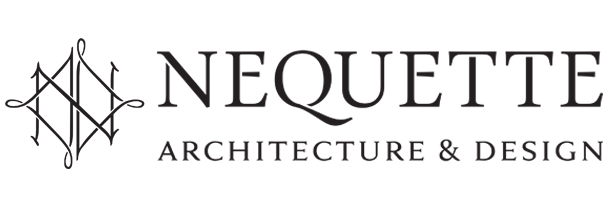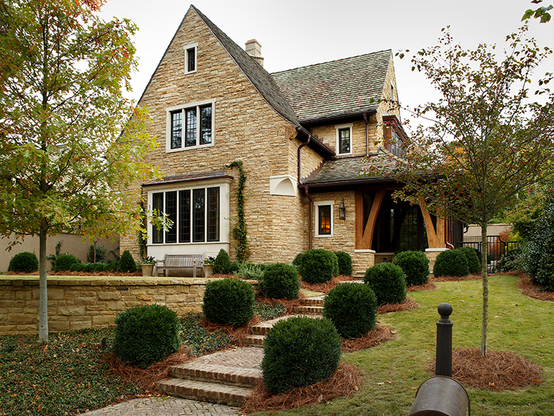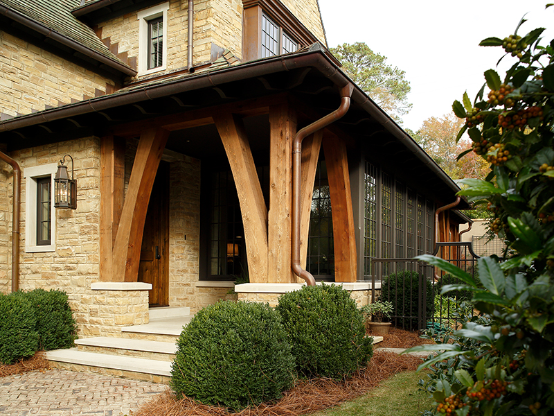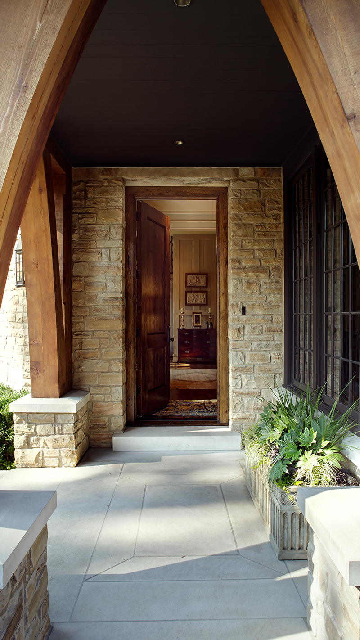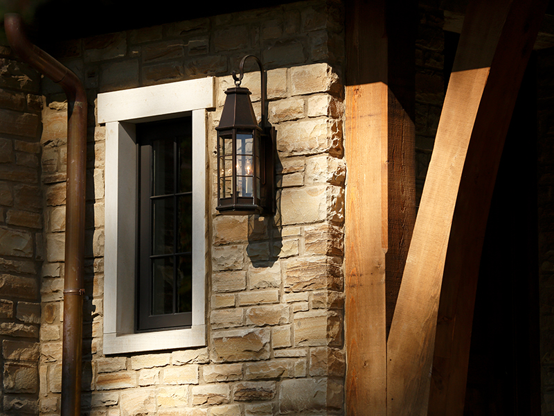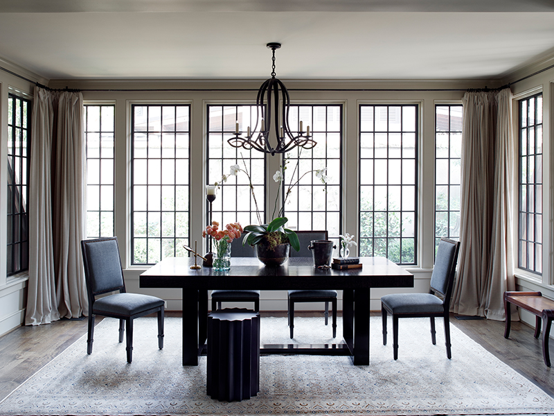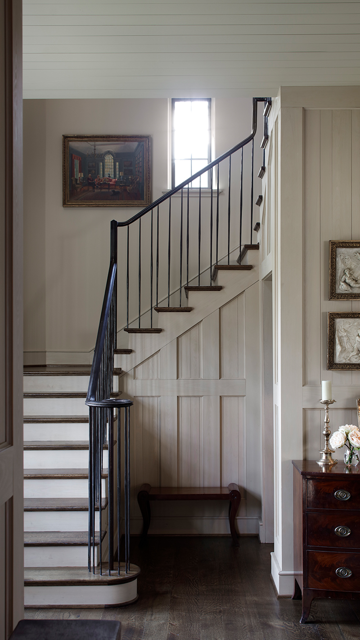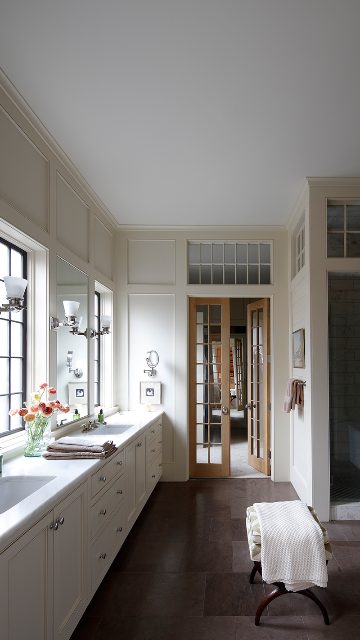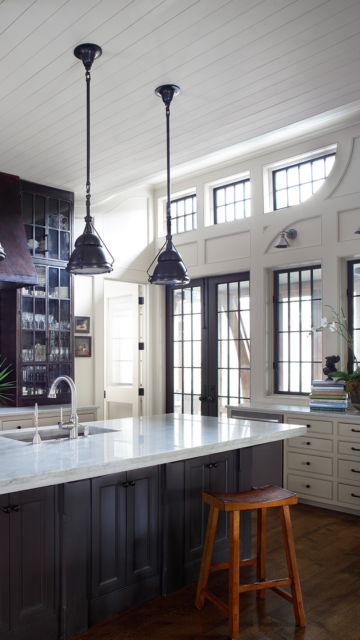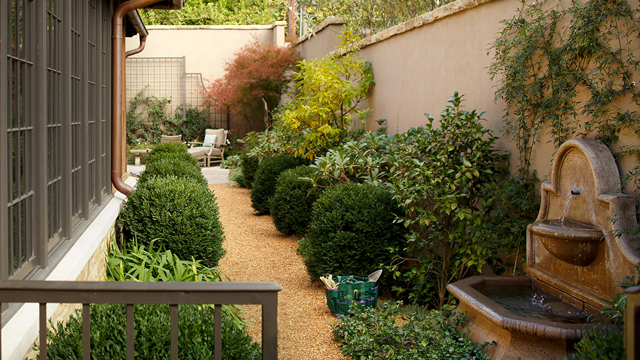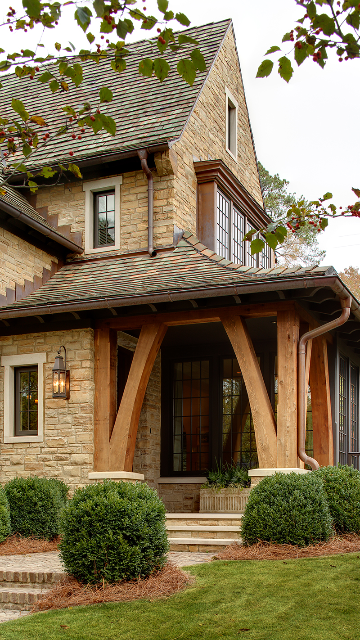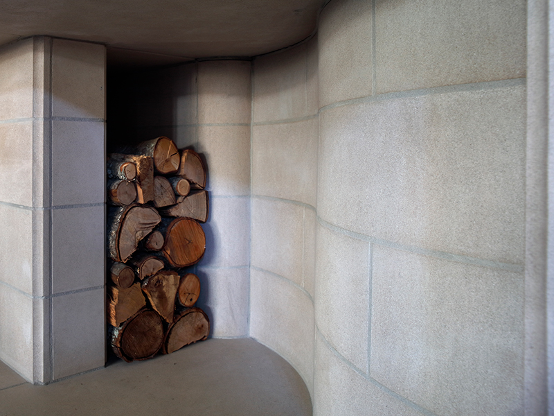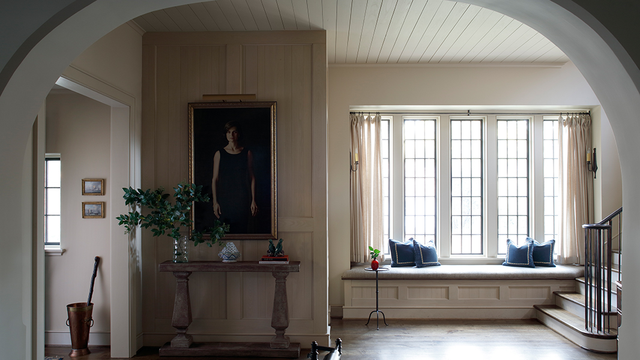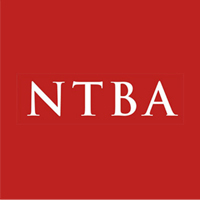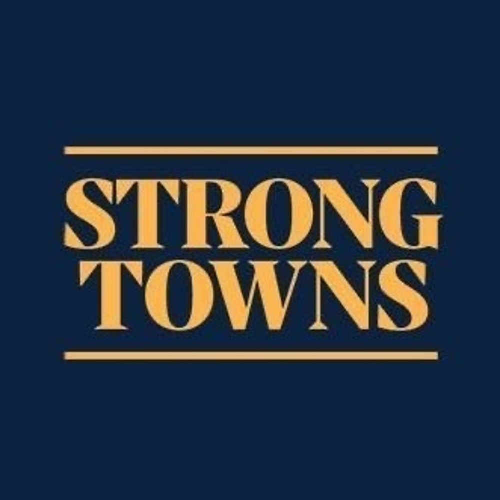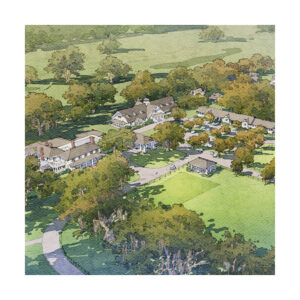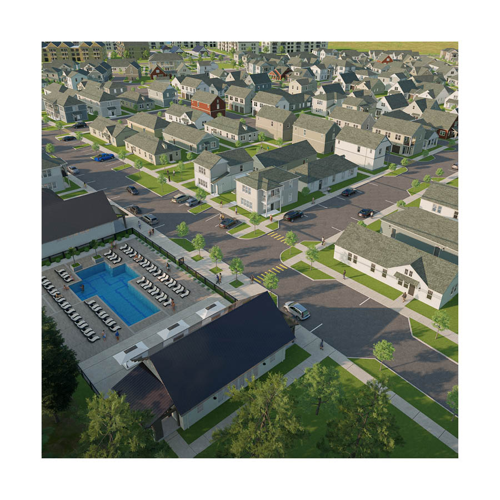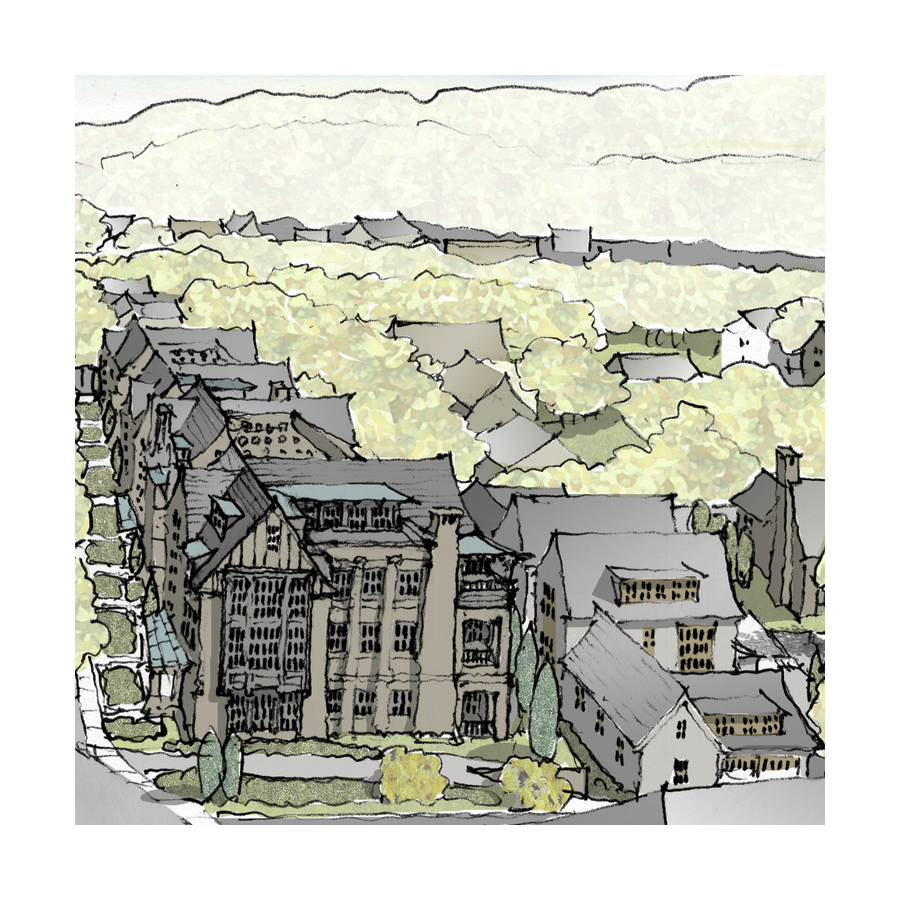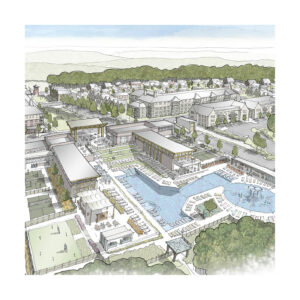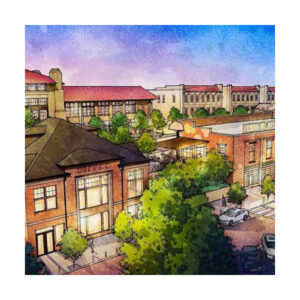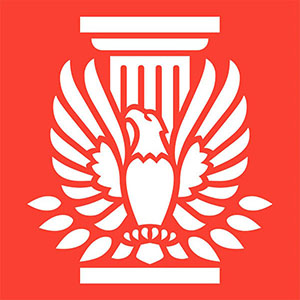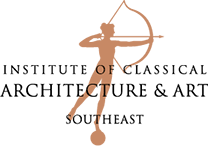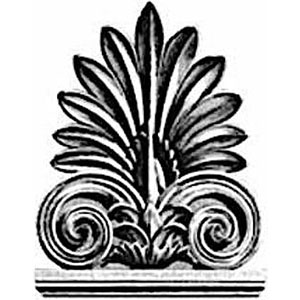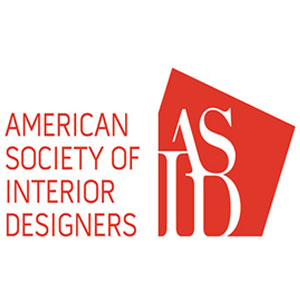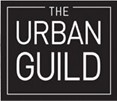Mountain Brook Village Residence
Mountain Brook, Alabama
It’s no secret that our Baby Boomer and empty-nester populations have decided to shed their larger plots of land in search of walkable and inviting villages as they retire, in search of connection and stimulation through community.
The Mountain Brook Village Residence epitomized that quest. They had decided to sell the legacy home that had been passed down through generations and build a new smaller home within a stone’s throw of Mountain Brook Village. The request was to fit the daily needs of two, the expanded holiday needs of family and provide ample privacy but keep it quaint, timeless, and in scale with the village – and do it on a postage-stamp sized lot.
Our solution was to create an articulated cube shaped volume to maximize the square footage and lot coverage while minimizing the massing. Then we broke down the mass by lowering the second level plate height and creating a voluminous cruciform roof. The stone timber and tile materials were keys to matching the contextual English Tudor style of the village. The parking and a private court consume every inch of the back yard, allowing the front yard to remain free of autos and enhance the village streetscape.
The Mountain Brook Village Residence is on a smaller lot closer to the village center and was completed in the autumn of 2013. The conditioned area of the 2-story house is 3903 s.f. with 915 s.f. of covered outdoor space. The house sits near the middle of the lot but judiciously makes use of the perimeter yard by creating outdoor rooms, gardens and courts to extend indoor living to the outdoors. Cars park at the rear of the lot which allows for a larger front yard and more expansive facade at the street frontage. This arrangement respects the historic character established by the towns’ founders and presents an attractive pedestrian-friendly streetscape for the village. The front yard is formalized with a raised circular lawn and a stone retaining wall at the street.
The program consists of a connected Living, Dining, and Kitchen on the Main Level with the Laundry, Office and elevator tucked behind. The Entry Hall and Stair separate the Master Bedroom with its bathroom and closets beyond. The Upper Level opens up to a Loft with a Storage Room and a Gallery leading to three bedrooms beyond with bathrooms en suite. The Media Room lies at the end of the Gallery with built-in bunk beds along one wall, an elevator, and stair leading up to the attic.
Project Type
Residential
Year Built
2013
