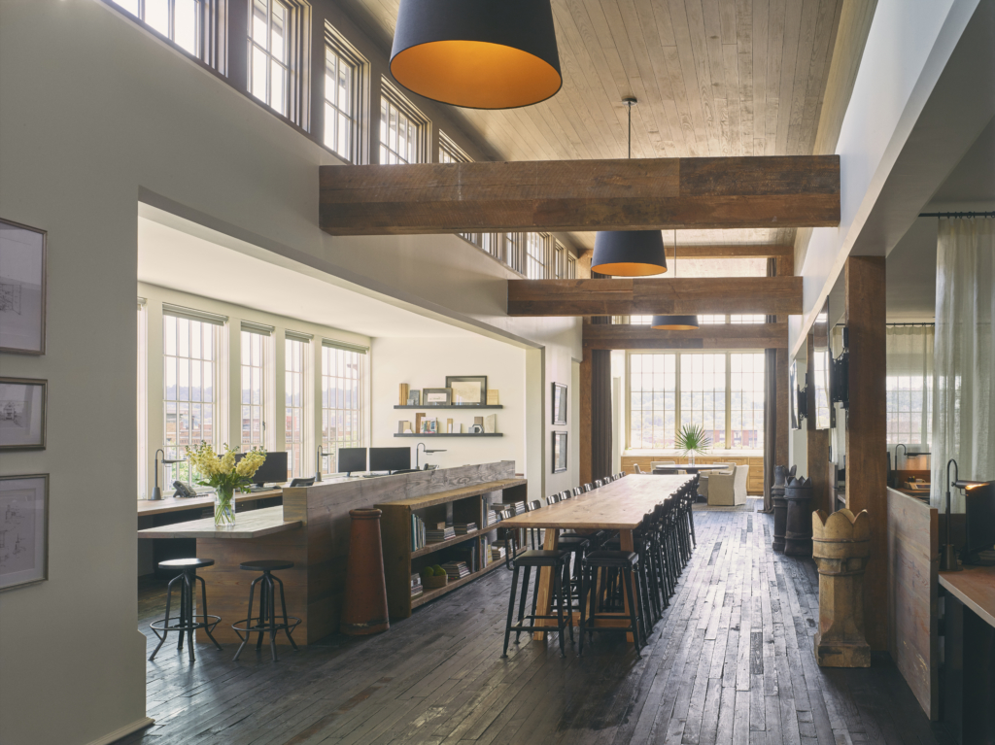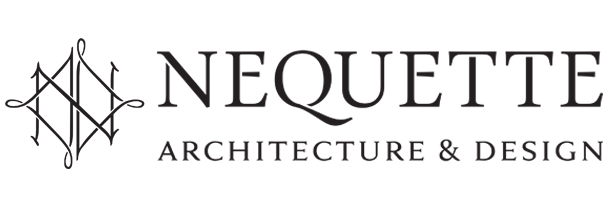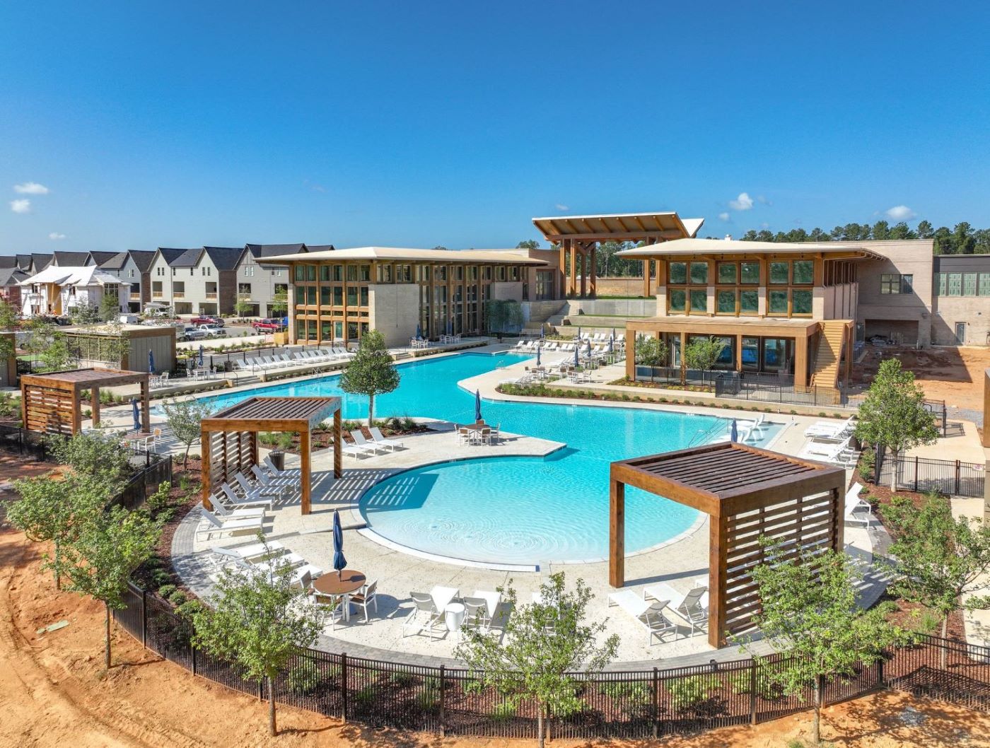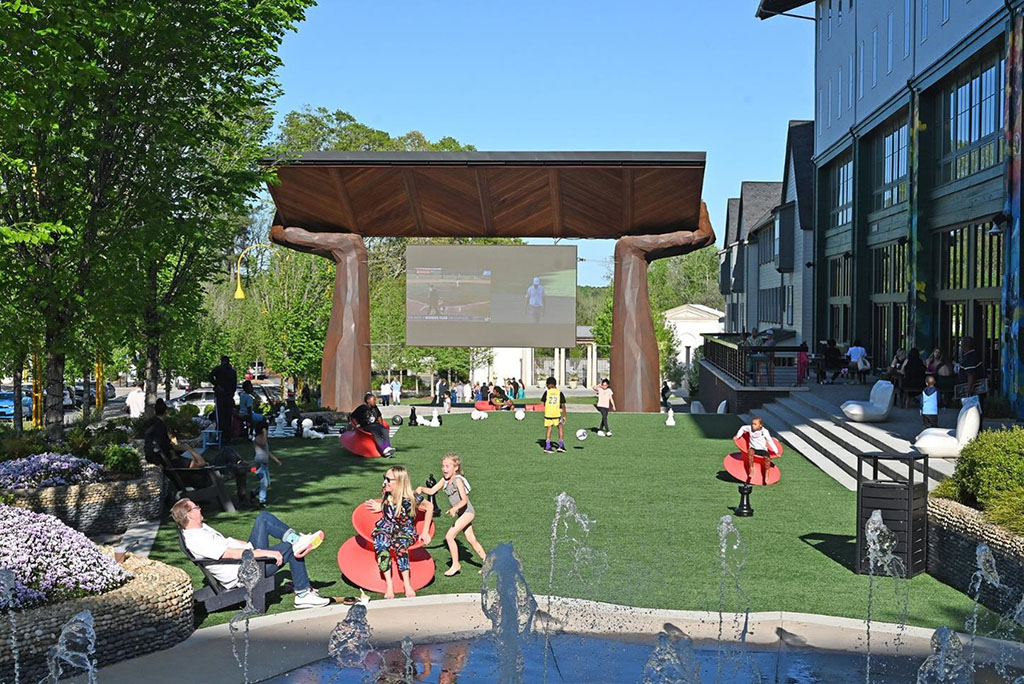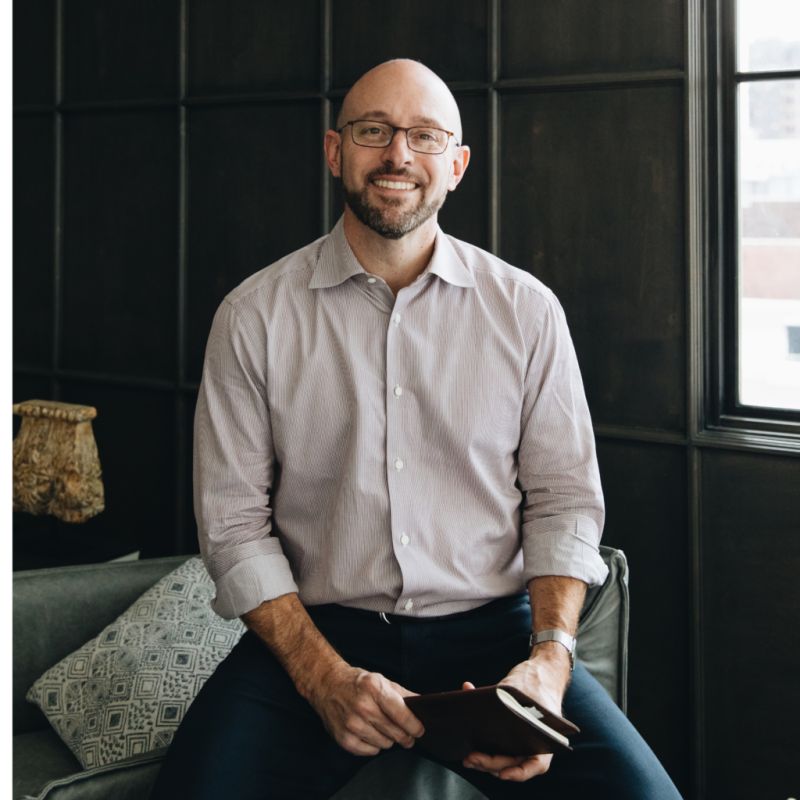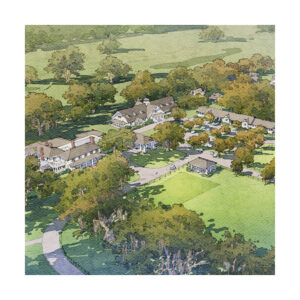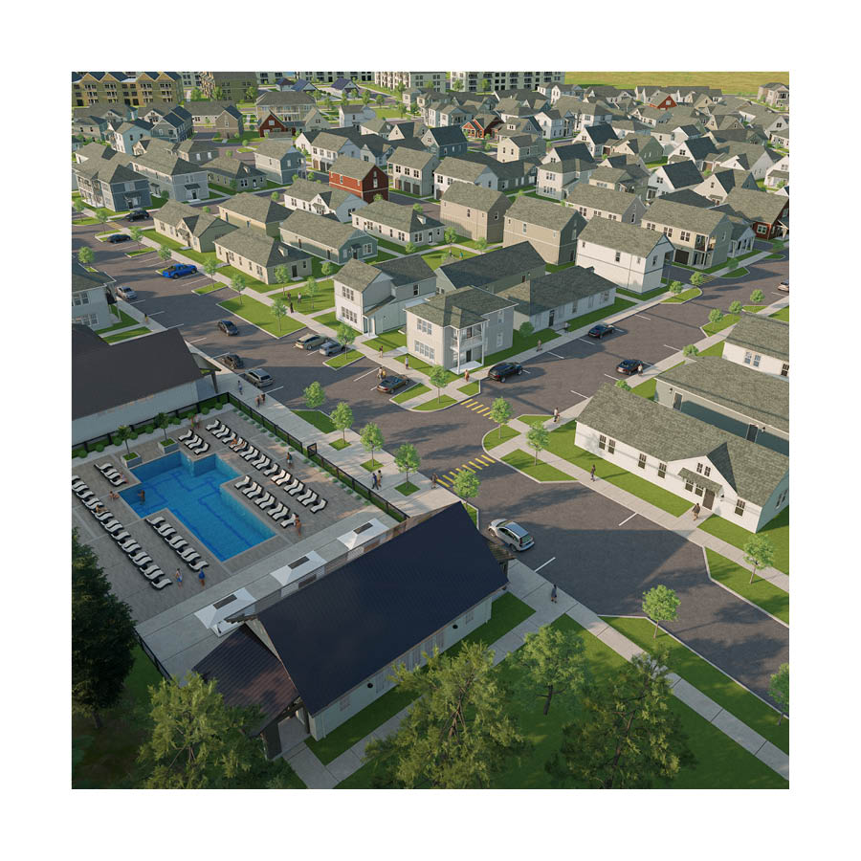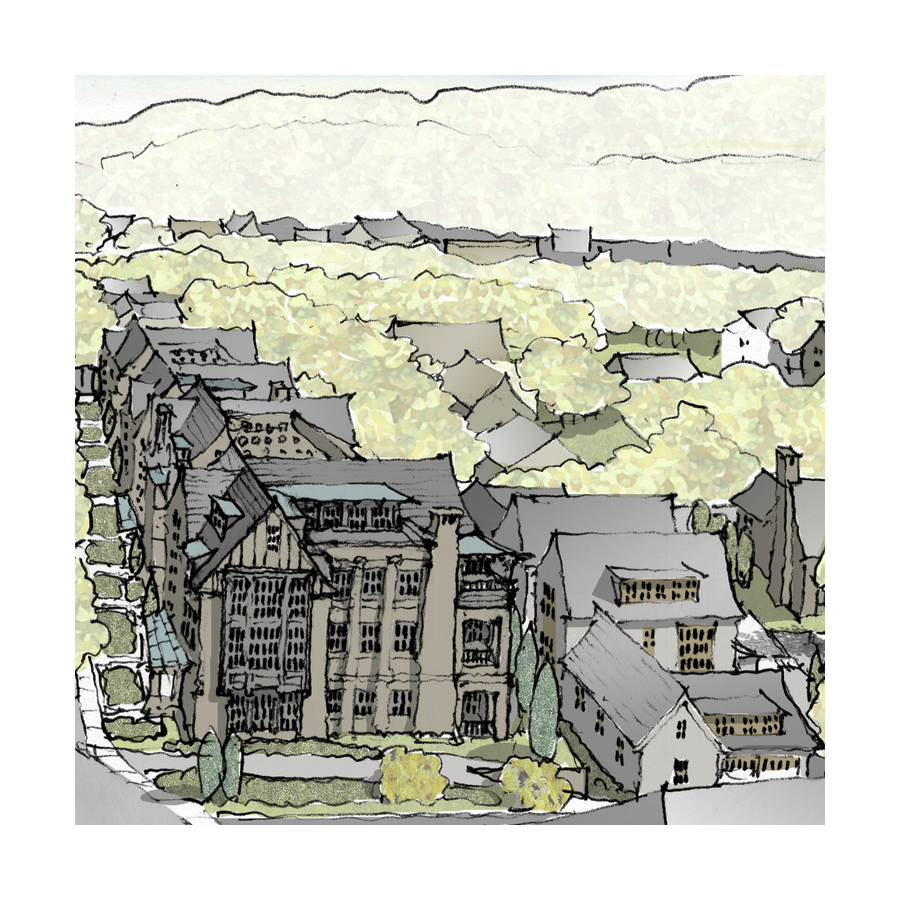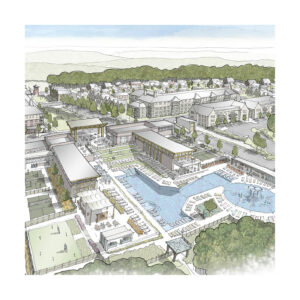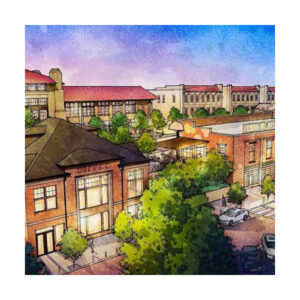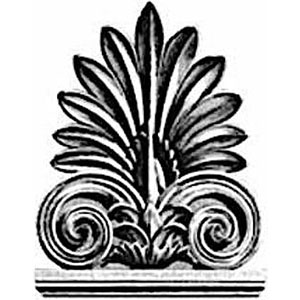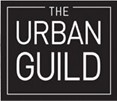Sense of Place. The new offices of Nequette Architecture and Design reflect owner Louis Nequette’s passion for architecture, respect for the past and belief in the power of community.
Stroll through the new offices of Nequette Architecture and Design with owner Louis Nequette and it’s hard not to get excited about reclaimed building materials, the quality of the light, and the communal spirit of the space. Nequette’s enthusiasm is just that contagious.
After the amicable breakup of his partnership with Jeff Dungan, Nequette created his new firm and moved into rented space on 2nd Avenue North, while looking for a permanent space to house his company. He found it at The Thomas, the reborn building on the 2200 block of 2nd Avenue North that once housed the W.S. Brown Mercantile Building and the former Harold’s Furniture building. Nequette’s firm converted the buildings into The Thomas, an upscale mixed-use project with retail, offices and loft apartments. A new fourth floor was added to the three-story structures, as the firm’s new home. The ground floor will be leased to retail, while the second and third floors are larger than typical loft apartments.
Perhaps the employees of the firm describe the new space the best.
“The Thomas building is the realization of a decades-long journey in fine tuning the purpose and values that define our architectural practice. A fulfillment of the knowledge and experiences accumulated over 20 years that make up our ethos—the spirit of our culture—at Nequette Architecture & Design,” says Jason Dunham, the firm’s design leader. “This building exhibits our dedication to timeless design principles, authentic craftsmanship and a natural materiality that ages gracefully over time.”
Architect Emily Coe says: “Our new work space is an environment that inspires! It is such a uniquely designed space that stimulates your mind and senses, and encourages creativity.”
Another architect Salena Tew loves the connection to the building’s history. “I love that the building tells a story by remembering its origin with the use of reclaimed floor joists for our desks and wood flooring throughout the office; it reflects the talented craftsmen we have in Birmingham with the pit table, the steel detailing, the custom light fixtures, the custom upholstery, the beautiful cabinetry, etc. All in all, this is a place that makes coming to work fun and that I want to show off to my friends and family.”
Interior designer Sarah Jelks likes the abundant light. “After almost 7 years I finally got a window seat. In all seriousness, I remember us moving downtown to a temporary space with no plan on where we were going next. Fast forward 3 years later and here we are having created a space that finally feels like home for our firm. As a staunch planner I learned sometimes no plans are the best plans.”
